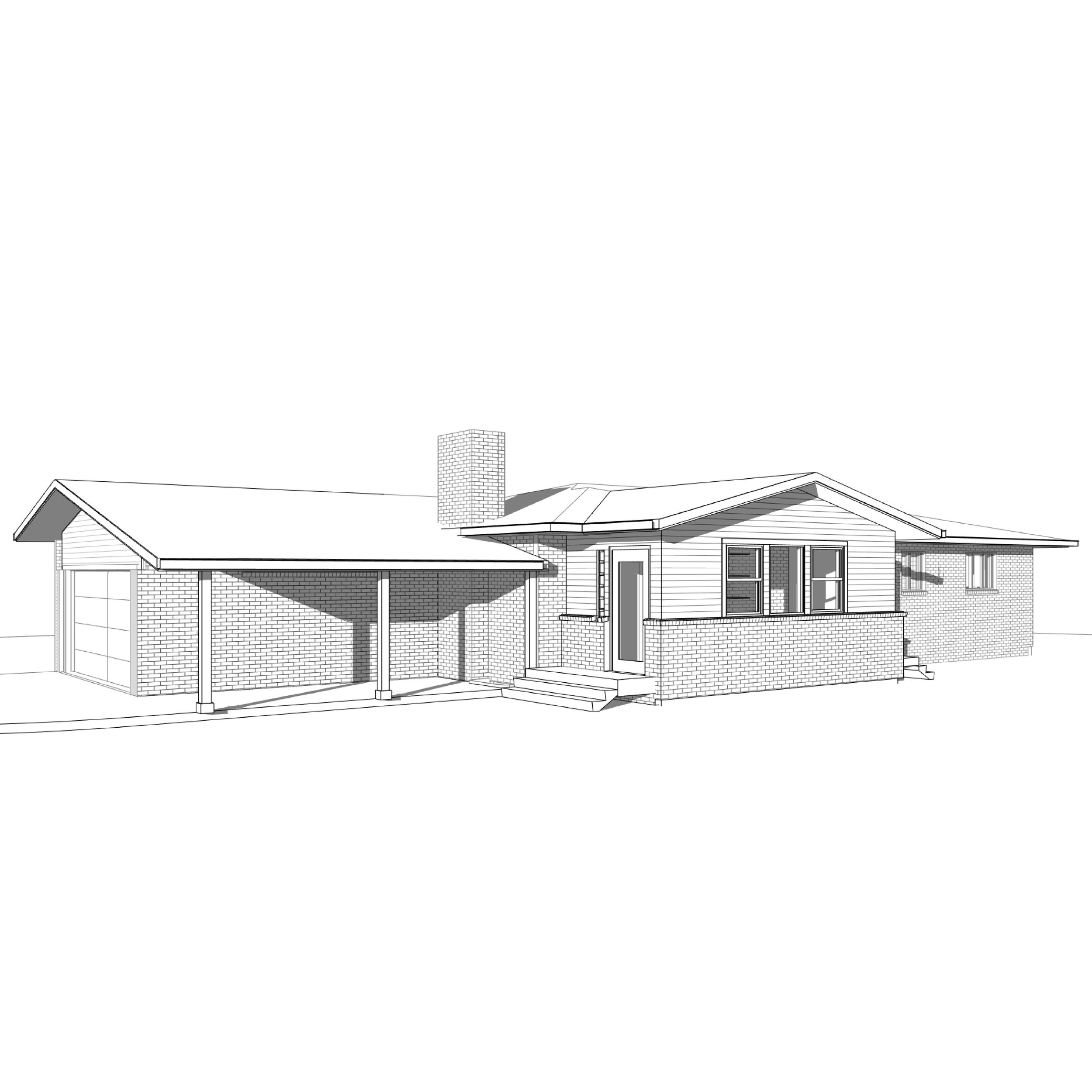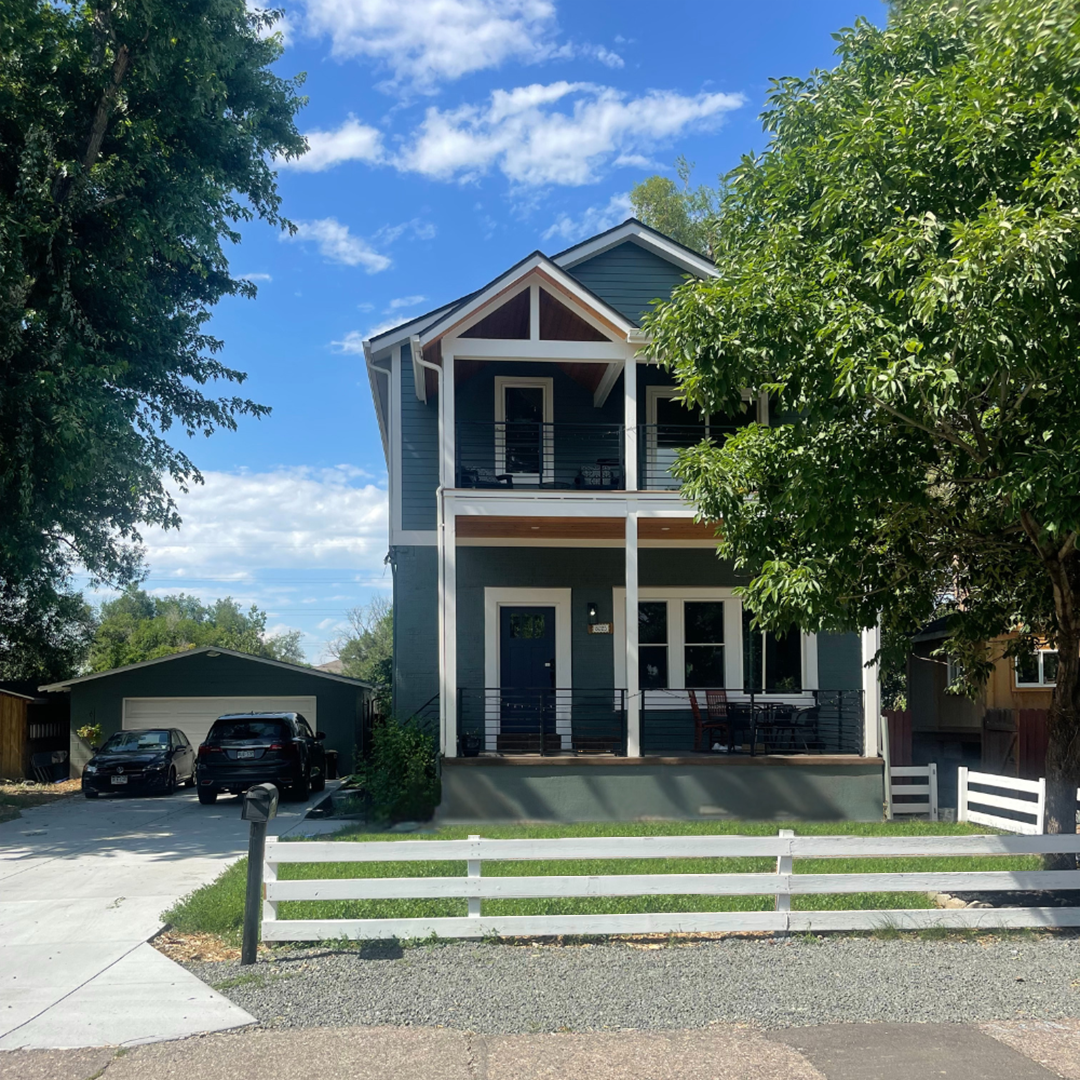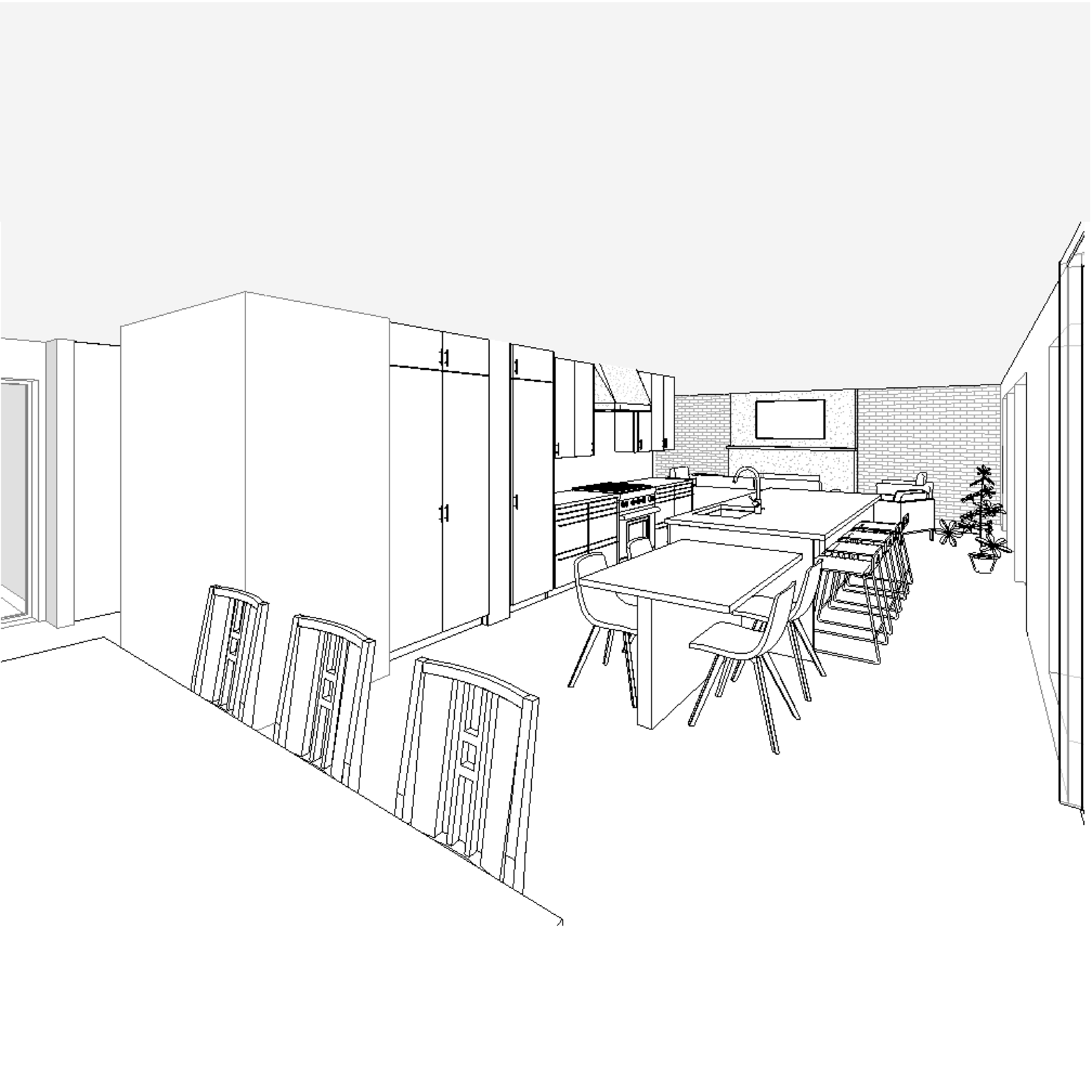FEATURED PROJECTSlope-side Elegance
NEW CONSTRUCTION | OUTDOOR LIVING
This 4,000+ square-foot custom mountain home in scenic Granby Ranch, Colorado, is thoughtfully designed for outdoor enthusiasts who value both comfort and style.
Time Capsule Revival
A dated, divided floor plan was reimagined into an open-concept main level that reflects the client’s style and enhances natural flow. From architectural drawings to final interior details, NAGY Design led this Colorado renovation with thoughtful precision and timeless design.
Prow Point
This modern mountain home in Evergreen, Colorado blends clean lines with dramatic mountain views. Designed for a growing family, the custom new construction centers around a striking ship-prow window wall and a spacious wraparound deck that celebrates Colorado’s year-round connection to nature.
Charm & Vintage Flair
A classic Colonial in Denver’s Hale neighborhood gets a full main-level renovation, transforming a closed layout into an open-concept haven with a luxurious new primary suite.
Modern Eclectic
Colorado architects and home designers transformed this tri-level’s main floor with a full custom remodel. Nagy Design took the classic closed floor plan and created a high-end open concept. A once-segmented main level becomes a seamless, modern eclectic dream. See how NAGY Design blended architectural integrity with personalized style.
The Sublevel Suite Airbnb
This clever basement renovation in Denver’s City Park neighborhood transforms an underutilized space into a fully equipped Airbnb suite. With code-compliant planning and smart design by NAGY Design, the new sublevel ADU offers all the essentials for a high-performing short-term rental—without expanding the home’s footprint.
Covered Connections
This outdoor living renovation in Superior, CO, transformed an outdated deck into a modern retreat featuring a covered structure with skylights, a custom pergola, and seamless yard integration—designed for both entertaining and everyday relaxation.
Eccentric Elegance
This Lakewood, Colorado ranch renovation blends modern updates with eclectic charm. From a full kitchen redesign to a finished basement and main suite retreat, NAGY Design reimagined this home with thoughtful details, smart functionality, and a unique point of view.
Chic Coop ADU & Green House
Designed with sustainability and multi-functional living in mind, this custom ADU in College View, Denver, Colorado, blends modern architectural design with practical homestead features. Built by NAGY Design, the structure serves as both a greenhouse and a chicken coop—highlighting our commitment to efficient, eco-conscious residential solutions. From early concept renderings to the final framing stages, this project showcases how intentional design can support both lifestyle and land stewardship in compact urban lots.
Mesa Remix
This Parker, Colorado, exterior renovation transforms a Santa Fe-inspired form into a contemporary mountain retreat. Through style transformation, material selection, and permit-ready drawings, NAGY Design guided the remodel from concept to construction, creating a modern mountain home that honors its roots while moving boldly forward.
Alpine Reflections
Our expert architects and designers expanded this two-story mountain home into a third-level pop-top and balcony. The NAGY Design team maintained the character of the home while creating addition living space. This mountain retreat in Silverthorne, CO, got a thoughtful pop-top renovation by NAGY Design—complete with added space, scenic views, and rustic-modern charm.
MCM Sunroom
Residential architects remodeled this backyard patio to expand both the indoor and outdoor living space. NAGY Design’s schematic design showcase an enclosed patio with a storage shed attached to the garage port. As you can see in the architectural drawings for this backyard remodel, there are wall to wall windows and sliding glass doors creating a gorgeous sunroom addition that provides separate access to the homeowners walk-out deck, patio and backyard.
Nesting Place
This Highlands Ranch renovation reimagines the heart of the home with a modern kitchen, refreshed living spaces, a functional laundry room, and a luxury bath retreat. NAGY Design’s residential design-build expertise blends Colorado comfort with timeless style, creating a bright, functional home tailored for everyday living.
Timberline Walkout
A sibling to Project A105, this walkout-style home reinterprets mountain-modern design for sloped living. Thoughtful, sun-filled spaces connect seamlessly to the land, blending rustic texture with modern simplicity.
Elevate & Innovate
A growing Denver family needed space for remote work and everyday life. This pop-top addition created a light-filled, functional second story and a modern main level.
Fusion of Eras
This Cherry Hills Village remodel blends mid-century charm with modern functionality. Highlights include a custom kitchen, reconfigured main suite, and inspiring home gym.
Forever Bellvue
This Bellvue, Colorado pop-top renovation transforms a hillside home into a multi-generational retreat designed for connection, resilience, and modern mountain living. With expansive views, private suites, outdoor decks, and pet-friendly amenities, NAGY Design created a forever home that celebrates Colorado’s rugged beauty.
Elevated Craft
A classic home in Wheat Ridge, Colorado gets a stunning pop-top addition and full renovation by NAGY Design. Featuring a luxurious main suite, modern kitchen, and refreshed Craftsman-style exterior, this project blends function and beauty inside and out.
site specific buildsProject Locations
From custom home builds in Denver proper to developing new home structures into the Rockies. It is our passion to provide our clients with site-specific designs that shine in the context of their location.
Arapahoe County | Arvada | Boulder | Centennial | Denver | Evergreen | Glenwood Springs | Golden | Jefferson County | Lakewood | Salida | Silverthorne | Thornton | Wheat Ridge | Winter Park

Perfect balance of thoughtfulness & flexibility..
“We worked with Rachel on a garage redesign to replace a dated detached garage for our bungalow, and she rendered a variety of options that excited us and fit our near-term and long-term needs for our growing family.”
- Alissa & Jason
Let’s talk about your project
Click the button below and schedule a free consultation with our team to discuss your project, timeline, and goals.





















