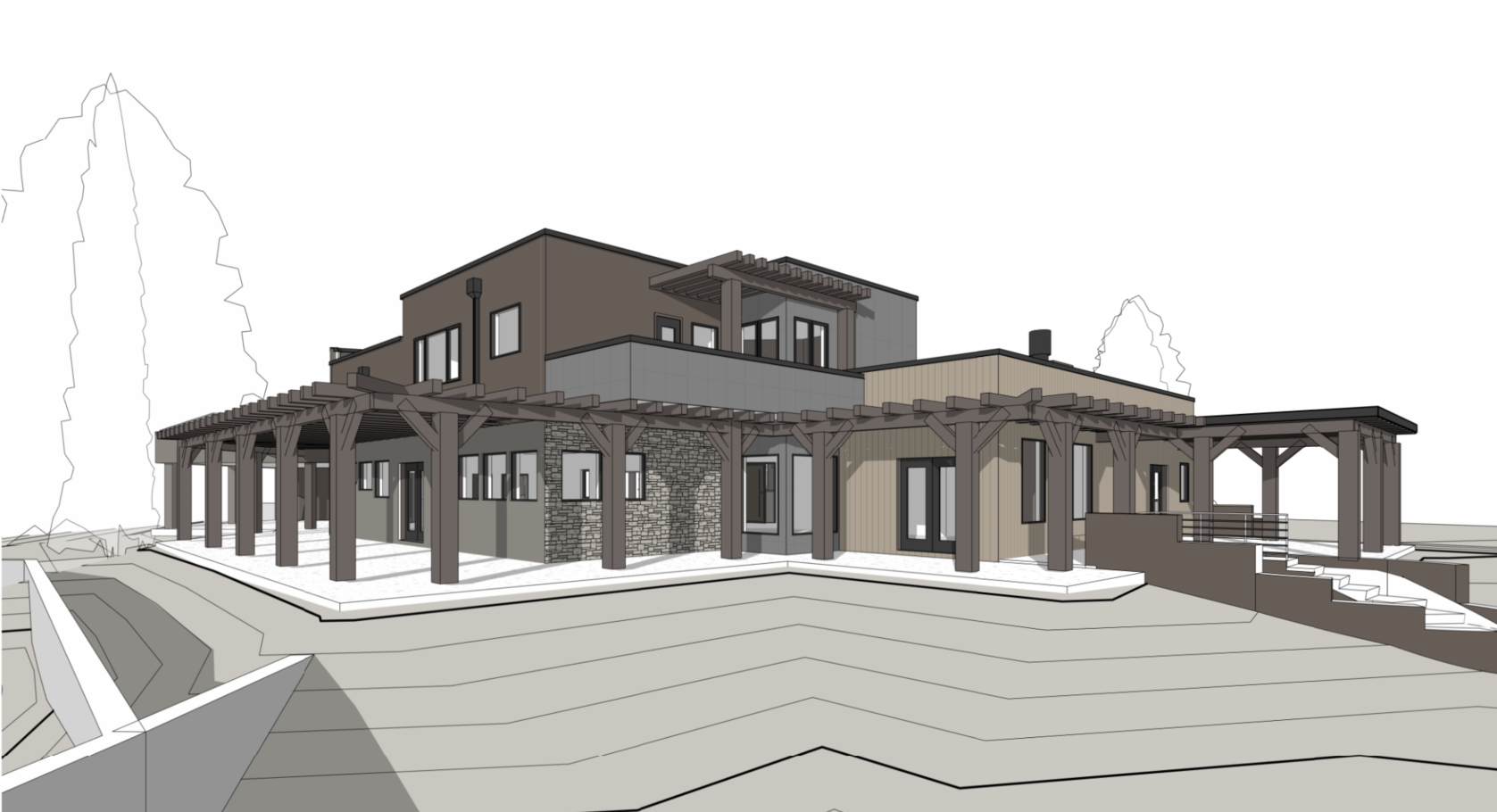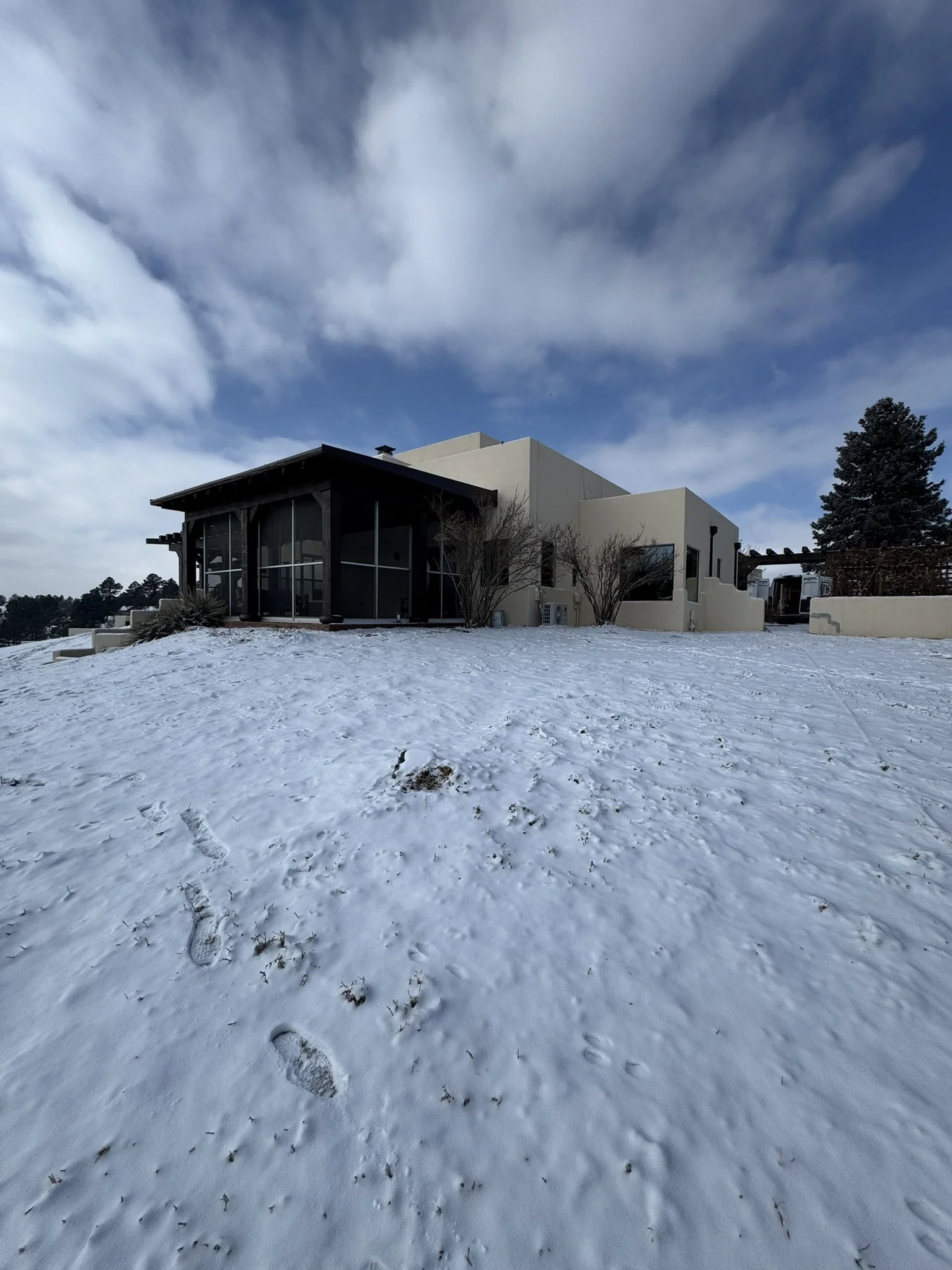Mesa Remix
A108 | Project Summary
This exterior renovation in Parker, Colorado reimagines a Santa Fe-inspired home through a contemporary mountain lens. Clean architectural lines, natural hues, and subtle textural layering create a striking shift in identity without losing the home’s original soul.
NAGY Design guided the transformation from concept to completion, providing style transformation, concept development, material selection, and permit-ready drawings that brought clarity and precision to the process. Our team ensured seamless structural coordination and GC collaboration, allowing design vision and construction execution to align perfectly.
The result is a modern mountain home renovation that honors its roots while stepping boldly forward—an exterior remodel that blends Colorado character with timeless architectural detail.
Parker, Colorado
Blue Horse Construction
10 Months
RENOVATIONSignature Design Process
-
- Site analysis
- Existing conditions
- Budgeting
- Code review
- Contractor interviews negotiation
-
- Basic design concept generation
- 1-2 Iterations on a theme design evolution
- Plan approval to move forward to construction documents
-
- Detailed drawings
- 1 Major edit allowed
- Finish selection
- Permit comments
-
- Minimum of 3-5 site visits during construction
- Ensure the follow-through of the original design intent
Architectural Services
Style Transformation
Concept Development
Material Selection
Structural Coordination
GC Collaboration
Permit-Ready Drawings
Before
After
RENOVATIONCommon Questions
-
It’s a restrained, natural look that uses wood, stone, and metal in simplified forms. The goal is timelessness—rooted in nature but with a crisp, architectural edge.
-
Through new cladding, updated windows and doors, refined color palettes, and minor adjustments to proportions, we created a dramatic transformation without altering the core structure.
-
Any significant changes to siding, windows, or structure require a building permit. If located within an HOA or fire zone, additional approvals or mitigation plans may also be needed.
-
Absolutely. A refreshed exterior boosts curb appeal, improves energy performance, and can dramatically shift how a home feels and functions in its setting.







