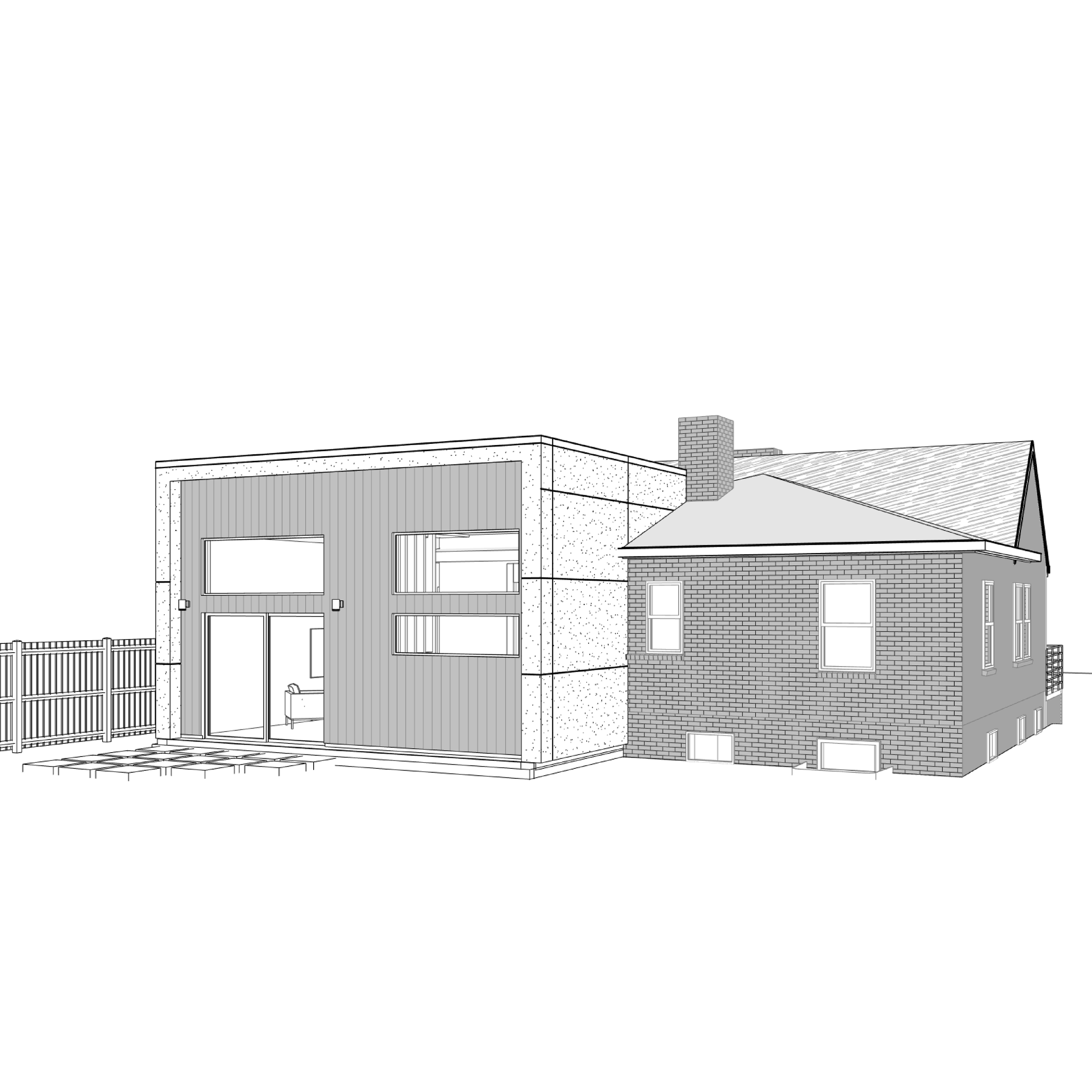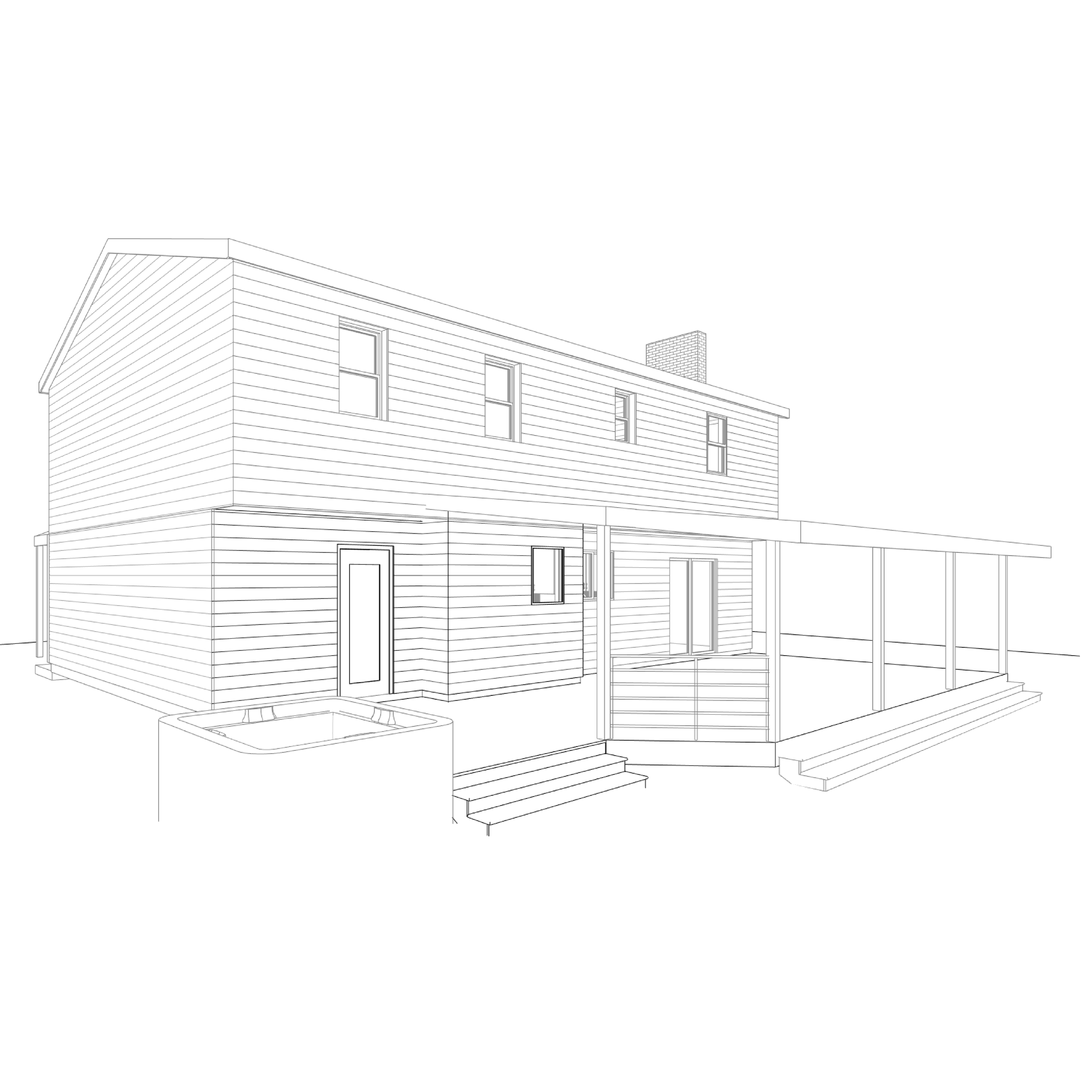FEATURED PROJECTSlope-side Elegance
NEW CONSTRUCTION | OUTDOOR LIVING
This 4,000+ square-foot custom mountain home in scenic Granby Ranch, Colorado, is thoughtfully designed for outdoor enthusiasts who value both comfort and style.
Mod Canopy
This custom pop-top renovation by NAGY Design turns a once-modest Denver home into a striking modern retreat. With a full main-level reconfiguration, a second-story addition, and seamless indoor-outdoor flow, this lakefront home now offers elevated living for a growing family.
Sky High Urban Retreat
Take a behind-the-scenes look at this custom ADU in Denver—designed and built by NAGY Design. From floor plans and framing to sleek interiors and final finishes, this project showcases the power of thoughtful small-space design. This Denver Accessory Dwelling Unit (ADU) was voted top 10 ADU designs by MAXABLE. We developed an above garage ADU that features a rooftop deck with a view.
New Age Tudor
A modern family room addition brings new life to a classic Tudor home in Denver’s Montclair neighborhood. See how NAGY Design blended clean lines, sunken spaces, and cozy nooks to create a warm, contemporary retreat with timeless charm.
Modern Eclectic
Colorado architects and home designers transformed this tri-level’s main floor with a full custom remodel. Nagy Design took the classic closed floor plan and created a high-end open concept. A once-segmented main level becomes a seamless, modern eclectic dream. See how NAGY Design blended architectural integrity with personalized style.
Mesa Remix
This Parker, Colorado, exterior renovation transforms a Santa Fe-inspired form into a contemporary mountain retreat. Through style transformation, material selection, and permit-ready drawings, NAGY Design guided the remodel from concept to construction, creating a modern mountain home that honors its roots while moving boldly forward.
Hero's Hearth
Step inside Hero’s Hearth—a thoughtfully executed home renovation in Littleton, Colorado by NAGY Design. This design-build project transformed a dated kitchen, dining, and entryway into a warm, open-concept living space that honors the family’s legacy and lifestyle. From custom cabinetry and schematic drawings to structural upgrades and personalized design details, this renovation blends craftsmanship with comfort in every corner.
site specific buildsProject Locations
From custom home builds in Denver proper to developing new home structures into the Rockies. It is our passion to provide our clients with site-specific designs that shine in the context of their location.
Arapahoe County | Arvada | Boulder | Centennial | Denver | Evergreen | Glenwood Springs | Golden | Jefferson County | Lakewood | Salida | Silverthorne | Thornton | Wheat Ridge | Winter Park

Perfect balance of thoughtfulness & flexibility..
“We worked with Rachel on a garage redesign to replace a dated detached garage for our bungalow, and she rendered a variety of options that excited us and fit our near-term and long-term needs for our growing family.”
- Alissa & Jason
Let’s talk about your project
Click the button below and schedule a free consultation with our team to discuss your project, timeline, and goals.









