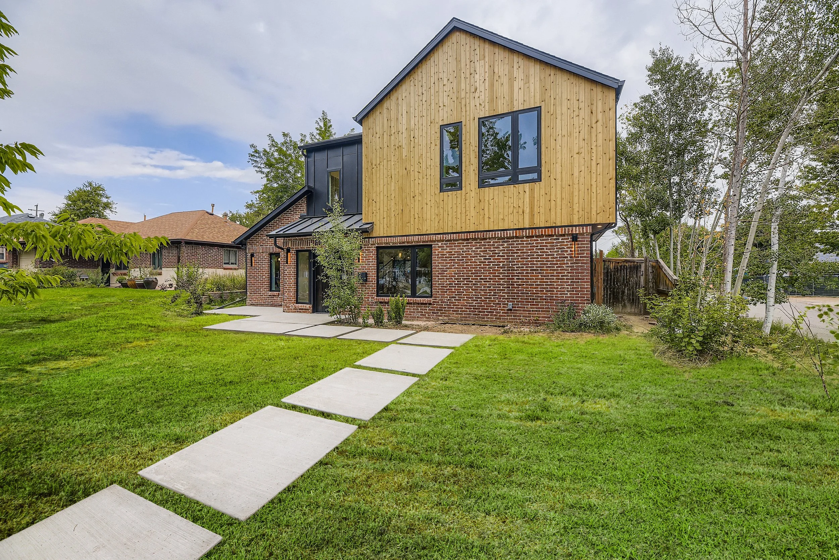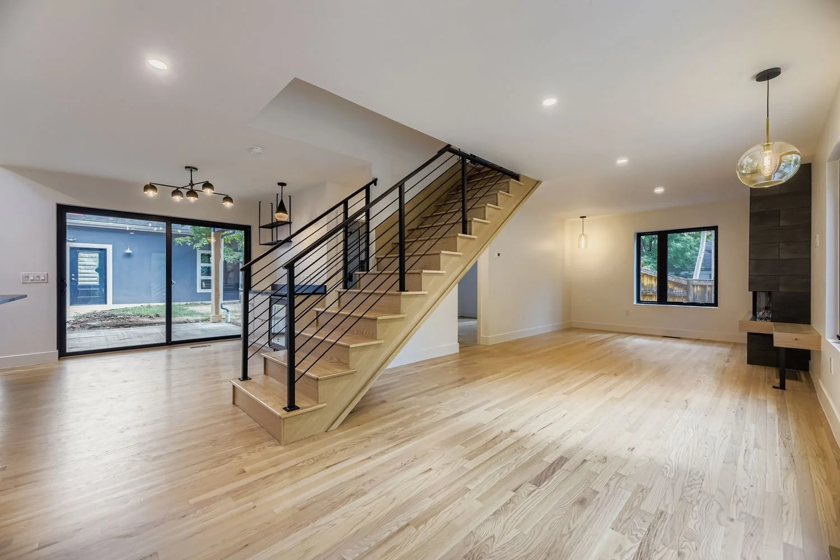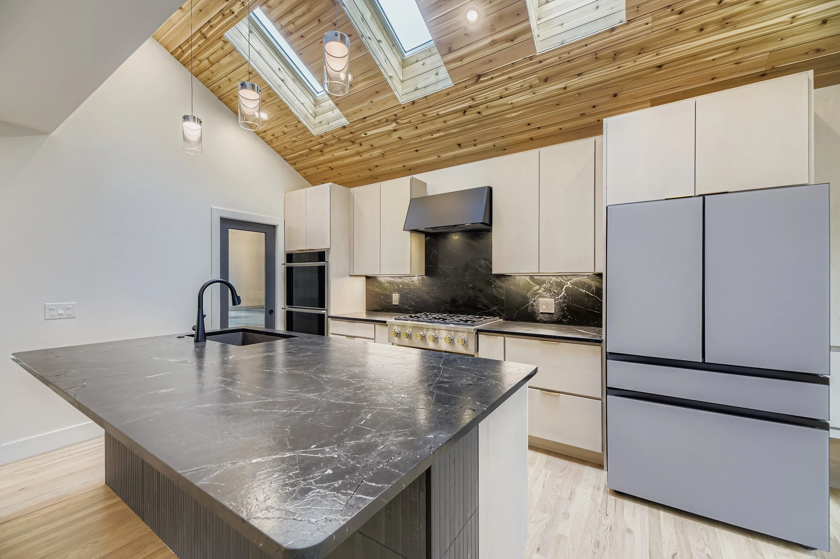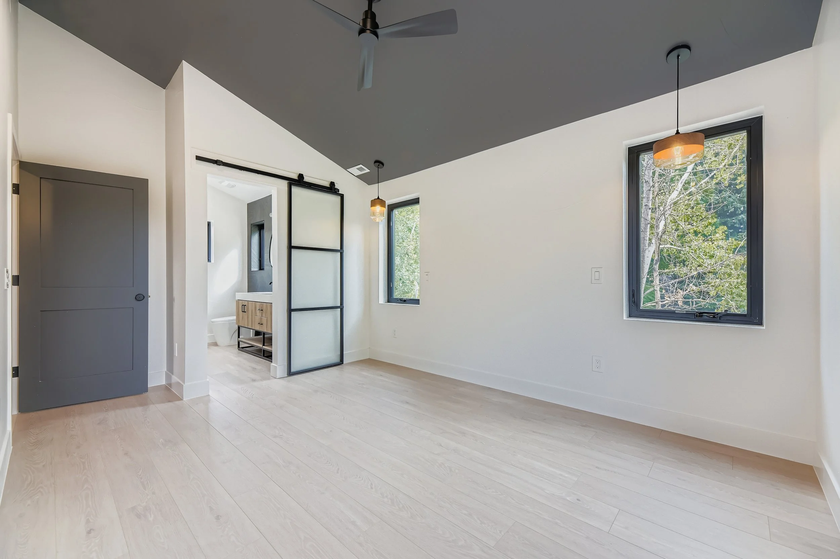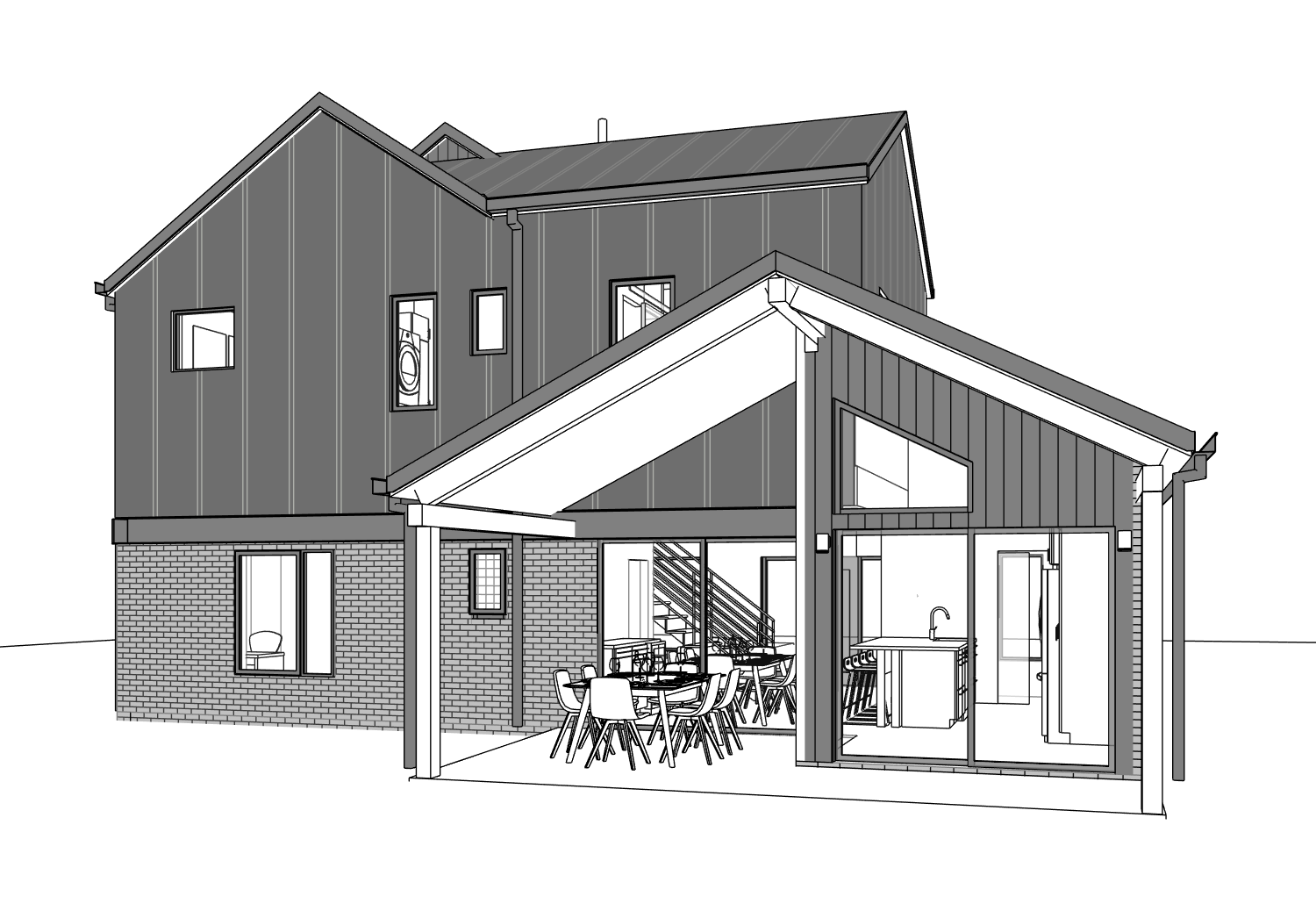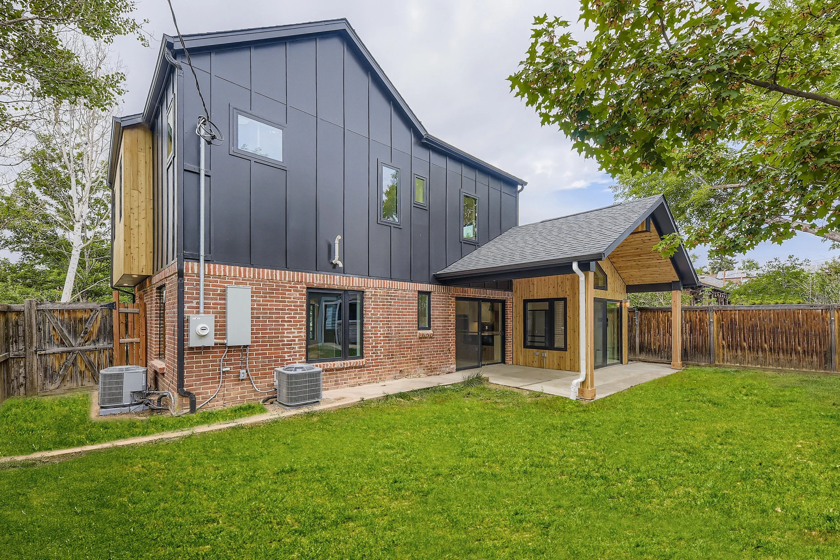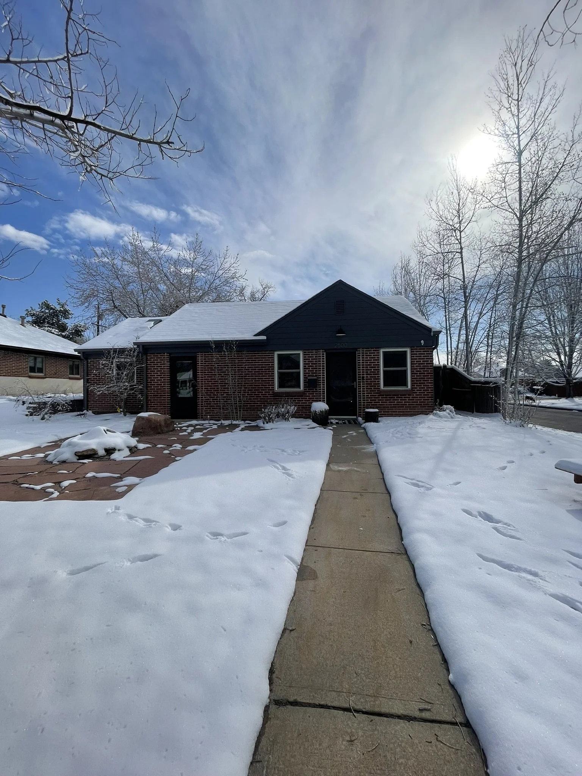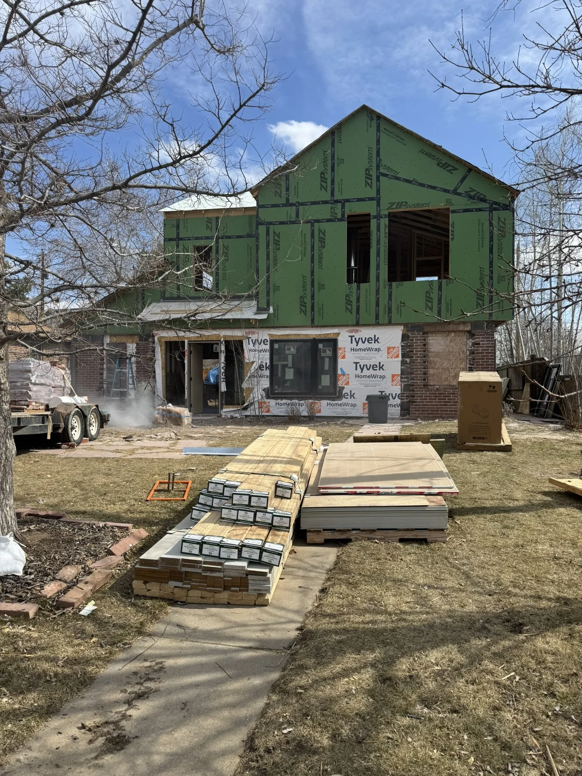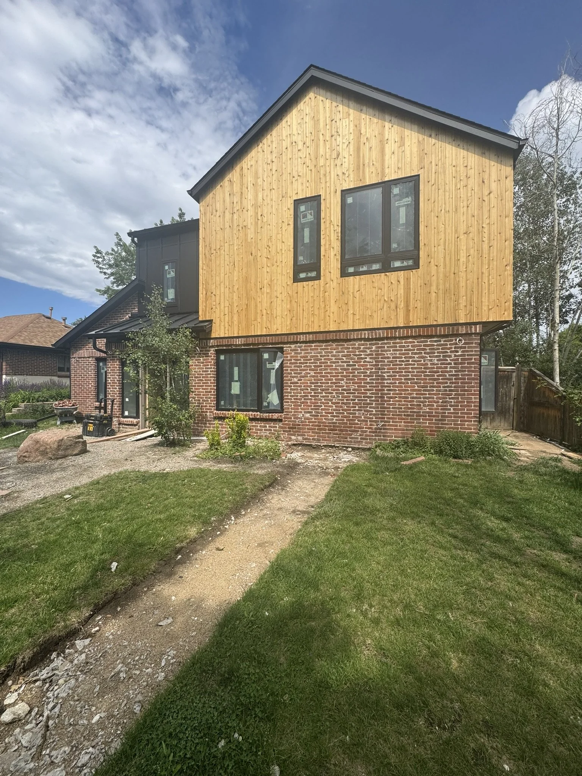Mod Canopy
A96 | Project Summary
Nestled near a lake in Denver, Colorado, this modern asymmetrical pop-top renovation by NAGY Design transforms a modest single-story home into a light-filled architectural retreat. The reimagined main level introduces an expansive indoor-outdoor living experience that connects seamlessly to the surrounding landscape — perfect for family gatherings and everyday living.
The new second-story addition features a serene main suite with treetop views, a cozy ensuite secondary bedroom, a whimsical hideaway room for creative play, and a thoughtfully placed laundry room. Every space was designed to enhance comfort, flexibility, and connection.
This custom home renovation now serves as a bright and layered sanctuary where modern design meets family-friendly functionality — all with breathtaking lake views.
Denver, Colorado
Blue Horse Construction
1 Year
POP-TOP | RENOVATION | OUTDOOR LIVINGSignature Design Process
-
- Site analysis
- Existing conditions
- Budgeting
- Code review
- Contractor interviews negotiation
-
- Basic design concept generation
- 1-2 Iterations on a theme design evolution
- Plan approval to move forward to construction documents
-
- Detailed drawings
- 1 Major edit allowed
- Finish selection
- Permit comments
-
- Minimum of 3-5 site visits during construction
- Ensure the follow-through of the original design intent
Architectural Services
Main Level Renovation
Kitchen Expansion
Second Level Addition
Indoor-Outdoor Living Expansion
Interior Design Consulting
Additional Upgrades
Before
Pop-Top Renovation Progress
Final Construction Phases
POP-TOP | RENOVATION | OUTDOOR LIVINGCommon Questions
-
For a full main level renovation and second-story addition, it’s highly likely you’ll need to relocate temporarily for safety and efficiency — but your builder can help you plan the best timing.
-
This can include large sliding or folding doors, upgraded windows, expanded decks or patios, and careful landscaping — all designed to flow naturally from the main living spaces to the outdoors.
-
Yes — adding a second story typically requires structural engineering, zoning review, and city permits. Every neighborhood in Denver has its own guidelines (like height limits and setbacks), so working with an experienced local architect or designer helps you navigate these smoothly.
-
Generally, yes! Adding livable square footage — especially bedrooms, bathrooms, and upgraded indoor-outdoor spaces — can significantly boost your home’s value in Denver’s competitive market. Buyers love modern layouts that maintain the neighborhood’s charm while adding functionality.


