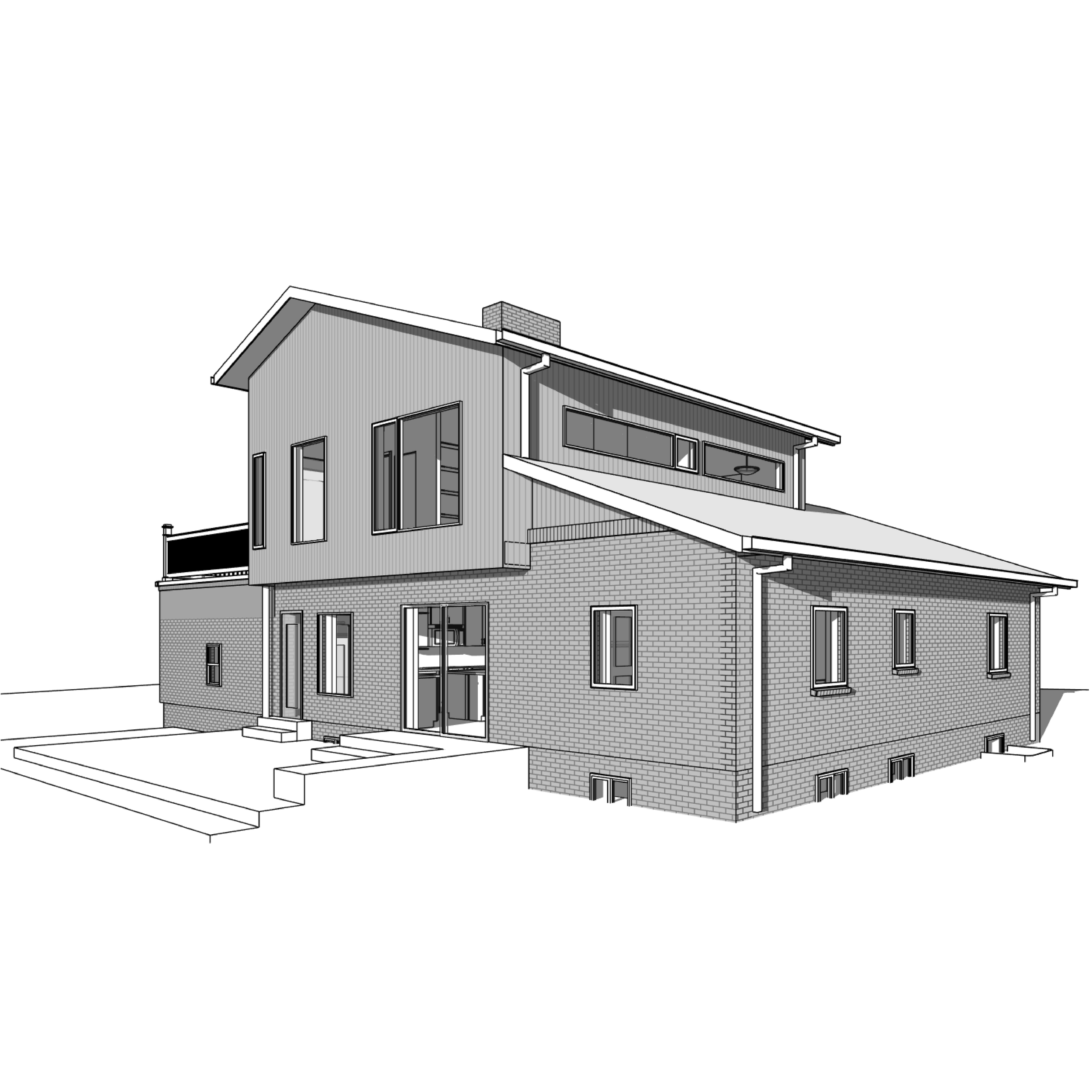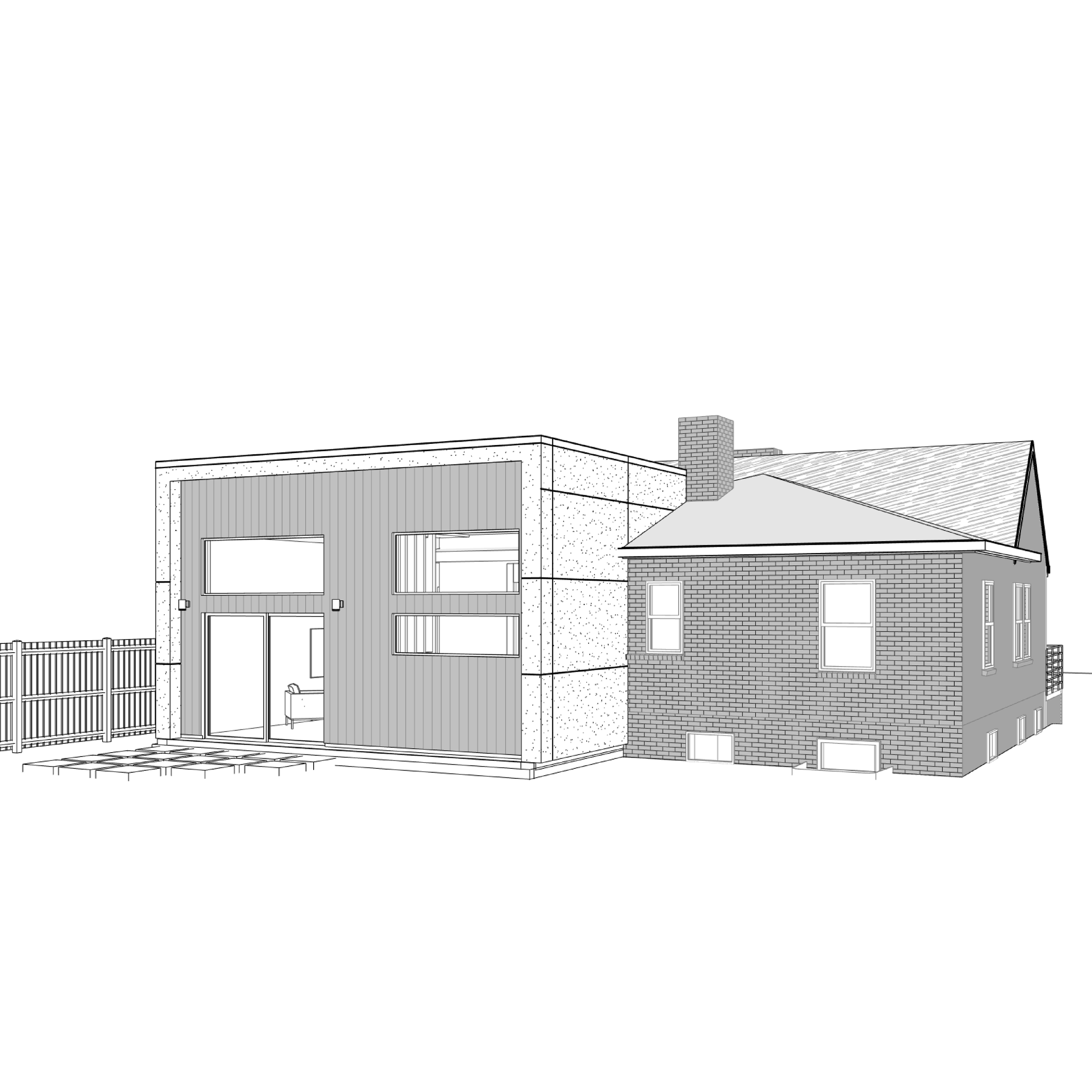FEATURED PROJECTSlope-side Elegance
NEW CONSTRUCTION | OUTDOOR LIVING
This 4,000+ square-foot custom mountain home in scenic Granby Ranch, Colorado, is thoughtfully designed for outdoor enthusiasts who value both comfort and style.
Mod Canopy
This custom pop-top renovation by NAGY Design turns a once-modest Denver home into a striking modern retreat. With a full main-level reconfiguration, a second-story addition, and seamless indoor-outdoor flow, this lakefront home now offers elevated living for a growing family.
Slope-side Elegance
This 4,000+ sq ft custom mountain home in Granby Ranch, Colorado, combines modern comfort with rugged charm—featuring four ensuite bedrooms, a chef’s kitchen, and panoramic alpine views designed for an adventurous lifestyle.
Falcon's Perch Duplex
This new construction duplex in Denver’s coveted Sloan’s Lake neighborhood is a striking example of modern design and functional living. Designed and built by NAGY Design, Falcon’s Perch Duplex blends clean lines, thoughtful layout, and urban efficiency. From initial concept to final finishes, this project showcases our full-service design-build approach—tailored to meet the needs of today’s homeowners without sacrificing architectural character.
The Merge House
This Golden, Colorado ranch home was reimagined for a newly blended family. NAGY Design led a complete architectural renovation including an interior reconfiguration, exterior style transformation, a modern barn and shop with hillside views, and an attached garage addition. A thoughtful balance of shared gathering spaces and private retreats makes this project a true showcase of Colorado residential design-build services.
Color Story ADU
This new construction ADU in Denver showcases NAGY Design’s talent for blending modern style with everyday functionality. Light blue cabinetry, quartz countertops, and warm hardwood floors create a welcoming foundation, while thoughtfully designed bathrooms and open living spaces maximize comfort in a compact footprint.
Pop-top Playground
This Lakewood pop-top renovation lifts a mid-century modern home into a fresh new era. With a new main suite, office, and party deck above, plus a reimagined family-friendly layout below, NAGY Design created a functional and fun home designed for daily living and Colorado entertaining.
The Sound Room
This Commerce City basement finish by NAGY Design reimagines an unfinished space into a music lover’s retreat with a custom bar, sleek bathroom, and inviting lounge.
New Age Tudor
A modern family room addition brings new life to a classic Tudor home in Denver’s Montclair neighborhood. See how NAGY Design blended clean lines, sunken spaces, and cozy nooks to create a warm, contemporary retreat with timeless charm.
Hidden Haven
Explore this stunning Colorado basement renovation by NAGY Design, featuring an open-concept layout with a wet bar, home gym, full bathroom, and smart storage solutions. Designed for everyday living and effortless entertaining, this finished basement combines function, comfort, and elevated style.
Contemporary Castle
A fresh take on Tudor tradition—this new construction in Denver’s iconic Bonnie Brae neighborhood pairs timeless architectural charm with contemporary interiors, including an open floor plan, entertainer’s basement, and luxurious vaulted main suite.
Refined Spaces
This full main-level renovation by NAGY Design reimagined a traditional layout into a bright, open-concept space with a modern kitchen, expanded primary suite, and spa-style bathroom. View the transformation from dated finishes to a beautifully functional home for a growing Colorado family.
Hillside Legacy
This Evergreen, Colorado mountain home blends elevated cabin style with timeless architectural detailing. Designed by NAGY Design as a generational retreat, the custom residence offers serene livability, thoughtful planning, and full-service support from site analysis to construction.
Charm & Vintage Flair
A classic Colonial in Denver’s Hale neighborhood gets a full main-level renovation, transforming a closed layout into an open-concept haven with a luxurious new primary suite.
Covered Connections
This outdoor living renovation in Superior, CO, transformed an outdated deck into a modern retreat featuring a covered structure with skylights, a custom pergola, and seamless yard integration—designed for both entertaining and everyday relaxation.
Mesa Remix
This Parker, Colorado, exterior renovation transforms a Santa Fe-inspired form into a contemporary mountain retreat. Through style transformation, material selection, and permit-ready drawings, NAGY Design guided the remodel from concept to construction, creating a modern mountain home that honors its roots while moving boldly forward.
Nesting Place
This Highlands Ranch renovation reimagines the heart of the home with a modern kitchen, refreshed living spaces, a functional laundry room, and a luxury bath retreat. NAGY Design’s residential design-build expertise blends Colorado comfort with timeless style, creating a bright, functional home tailored for everyday living.
Timberline Walkout
A sibling to Project A105, this walkout-style home reinterprets mountain-modern design for sloped living. Thoughtful, sun-filled spaces connect seamlessly to the land, blending rustic texture with modern simplicity.
site specific buildsProject Locations
From custom home builds in Denver proper to developing new home structures into the Rockies. It is our passion to provide our clients with site-specific designs that shine in the context of their location.
Arapahoe County | Arvada | Boulder | Centennial | Denver | Evergreen | Glenwood Springs | Golden | Jefferson County | Lakewood | Salida | Silverthorne | Thornton | Wheat Ridge | Winter Park

Perfect balance of thoughtfulness & flexibility..
“We worked with Rachel on a garage redesign to replace a dated detached garage for our bungalow, and she rendered a variety of options that excited us and fit our near-term and long-term needs for our growing family.”
- Alissa & Jason
Let’s talk about your project
Click the button below and schedule a free consultation with our team to discuss your project, timeline, and goals.





















