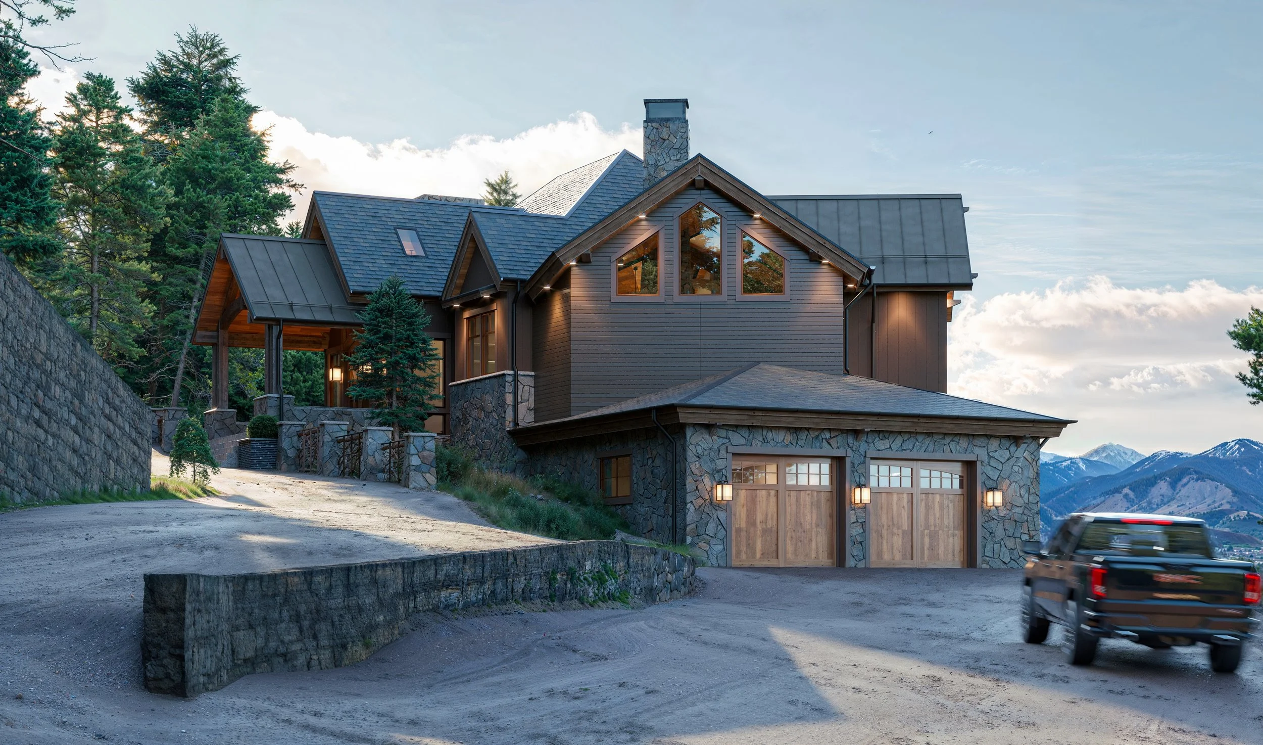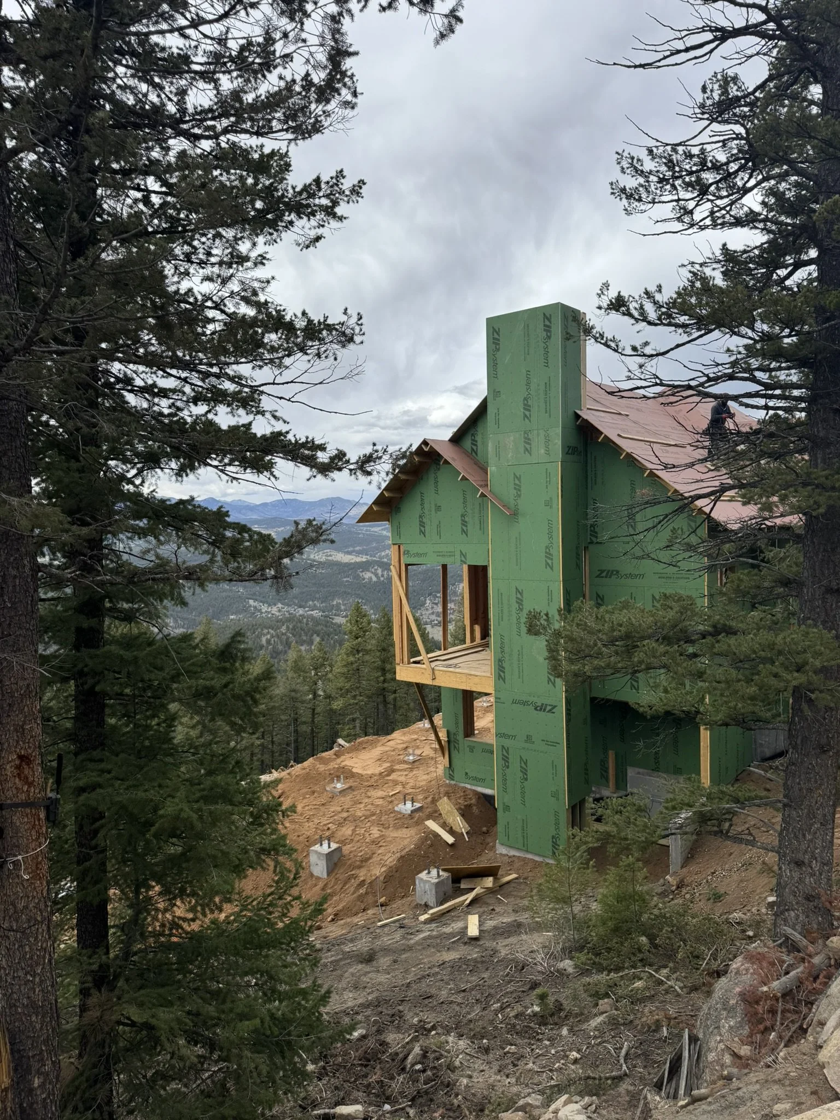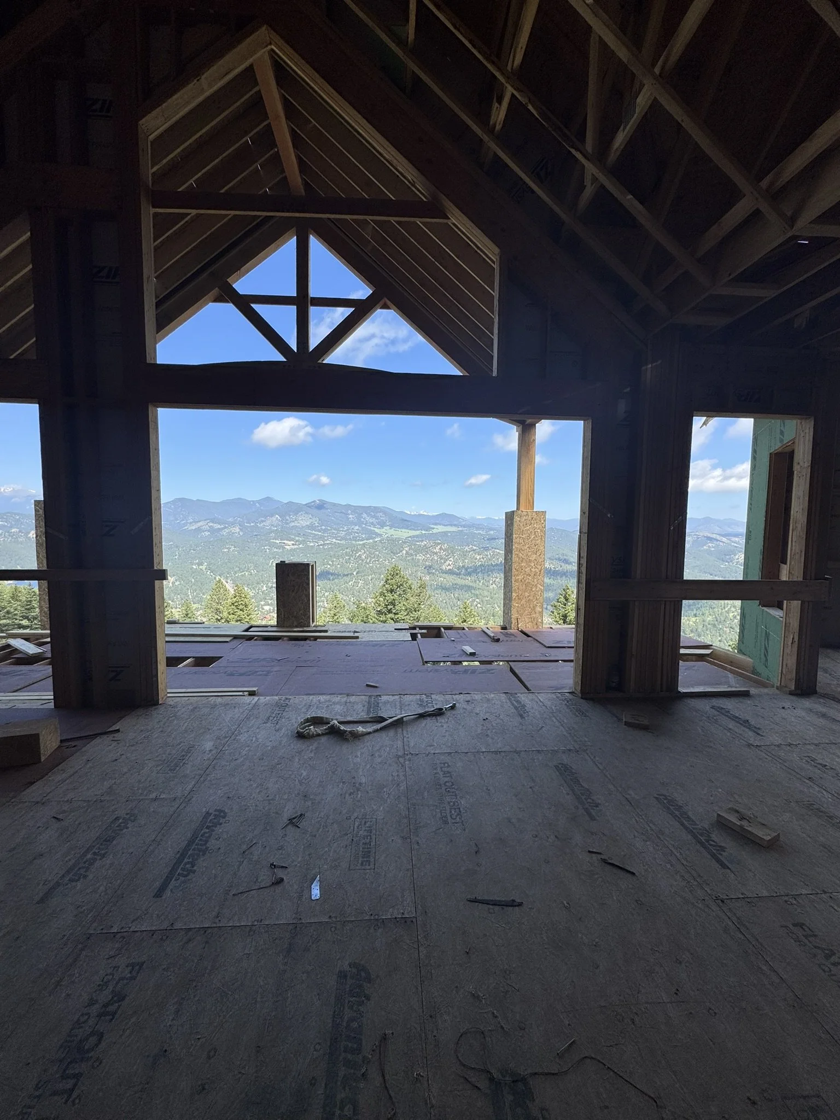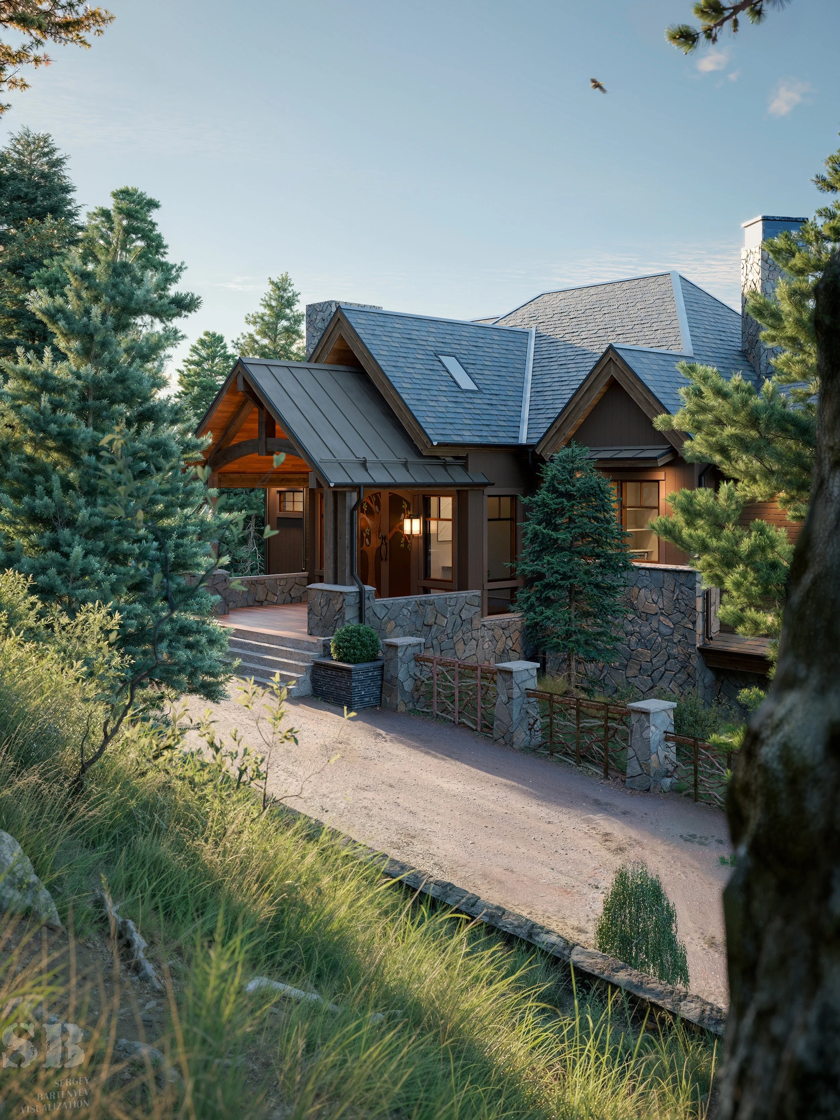Hillside Legacy
A95 | Project Summary
Tucked into a wooded Colorado hillside, this custom home was designed as a generational retreat. The elevated mountain cabin style pairs classic materials with timeless details, offering serenity, strength, and soul. Built to gather, grow, and stay for decades to come.
Evergreen, Colorado
Unison Builds
2.5 Years
NEW CONSTRUCTIONSignature Design Process
-
- Site analysis
- Existing conditions
- Budgeting
- Code review
- Contractor interviews negotiation
-
- Basic design concept generation
- 1-2 Iterations on a theme design evolution
- Plan approval to move forward to construction documents
-
- Detailed drawings
- 1 Major edit allowed
- Finish selection
- Permit comments
-
- Minimum of 3-5 site visits during construction
- Ensure the follow-through of the original design intent
Architectural Services
Architectural Design & Planning
Site Analysis & Integration
Structural & Engineering Coordination
Exterior Design & Materials
Interior Layout & Features
Construction Support
Exterior Construction Process
Interior Construction Process
Final Exterior
NEW CONSTRUCTIONCommon Questions
-
We used a slope-sensitive layout with stepped foundations, retaining walls, and view-oriented rooms—allowing the home to nestle into the terrain while maximizing outlook and sunlight.
-
It can be, due to grading, foundation engineering, and access. However, the return in privacy, views, and uniqueness often makes it worthwhile.
-
We focus on timeless materials, adaptable floorplans, and a strong architectural foundation rooted in both the land and the family’s long-term vision.
-
This custom mountain home includes flexible gathering spaces, separate bedroom wings, and thoughtful circulation to support privacy and connection across generations.








