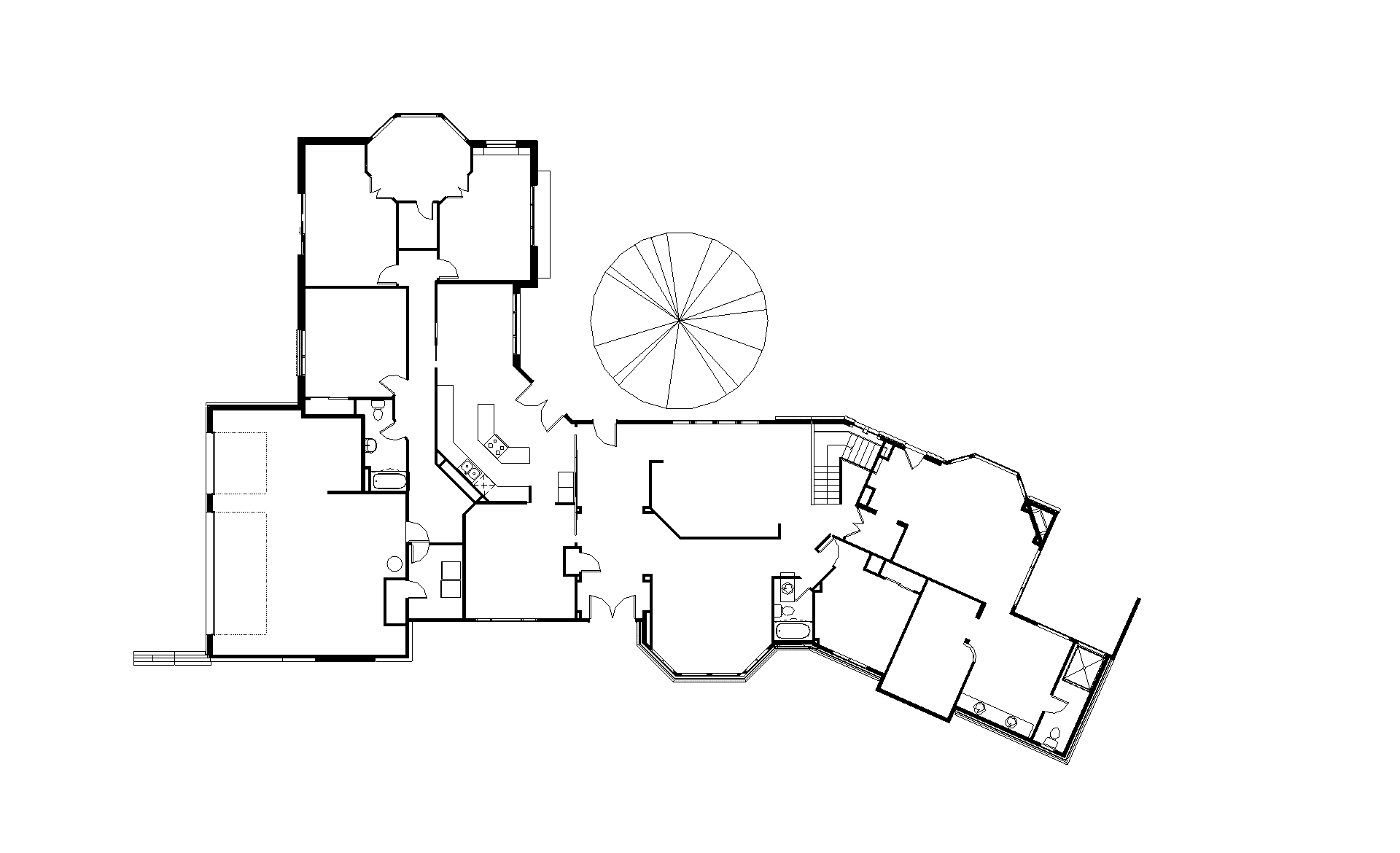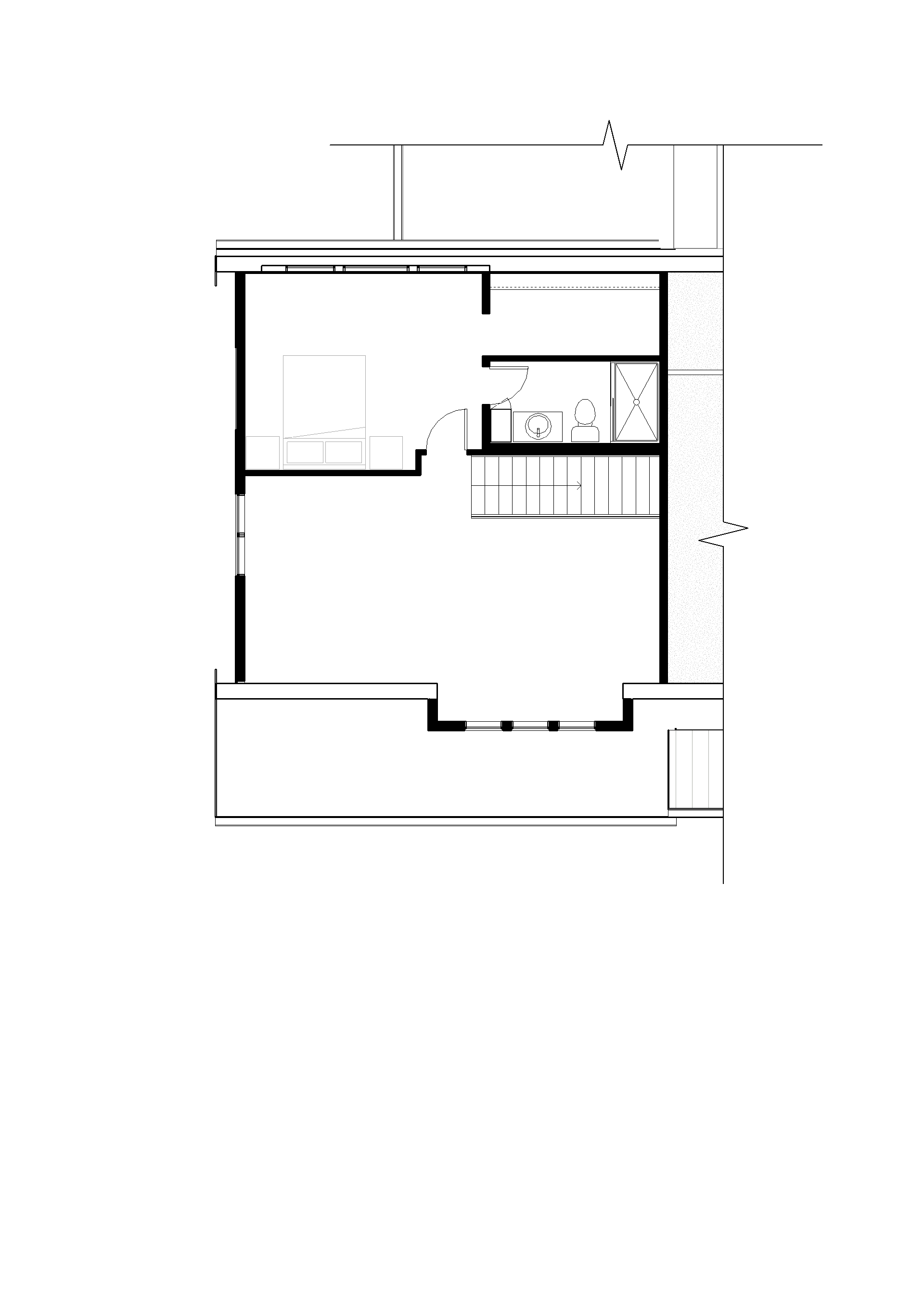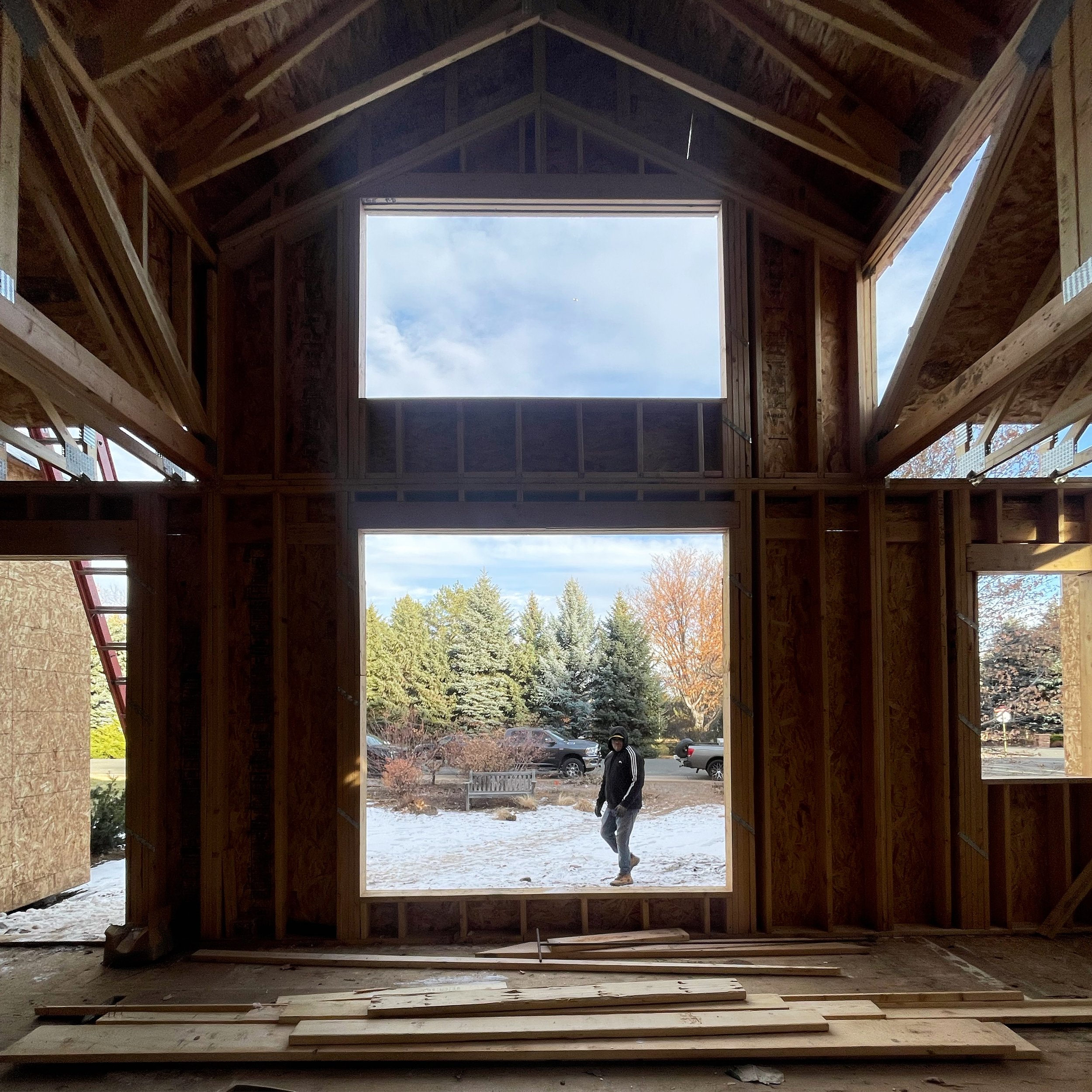Time Capsule Revival
A78 | Project Summary
This Colorado home renovation transformed a dated 1990s renovation into a charming modern cottage that perfectly reflects our client’s style. NAGY Design reimagined the previously segmented main level, opening up the space into a seamless, open-concept layout while maintaining the home’s original architectural charm. From detailed construction drawings to the final interior design touches, our team meticulously guided the project from start to finish, blending function, flow, and aesthetic with expert precision.
Cherry Hills Village, Colorado
Hug Home Enterprises
1.5 Years
RENOVATIONSignature Design Process
-
- Site analysis
- Existing conditions
- Budgeting
- Code review
- Contractor interviews negotiation
-
- Basic design concept generation
- 1-2 Iterations on a theme design evolution
- Plan approval to move forward to construction documents
-
- Detailed drawings
- 1 Major edit allowed
- Finish selection
- Permit comments
-
- Minimum of 3-5 site visits during construction
- Ensure the follow-through of the original design intent
Architectural Services
Full Main Space Demo & Rebuild
Main Suite Renovation
Kids Wing Reinvented
Garage Second Story Addition
Full Exterior Renovation
Second Story Addition Coming Soon….
Before
Underconstruction
After
RENOVATIONCommon Questions
-
Timelines vary based on the scope of work and permitting, but most main-level renovations take between 3 to 6 months from demolition to completion. At NAGY Design, we provide a detailed project timeline upfront and keep you informed every step of the way to ensure smooth progress and minimal surprises.
-
Yes. Our team specializes in open-concept transformations that honor your home’s structure and safety. We assess load-bearing walls and use engineered solutions to safely reconfigure layouts, allowing for a more spacious and modern flow without sacrificing stability.
-
We handle both architectural design and interior detailing in-house. From initial drawings to material selections, NAGY Design manages your project holistically — streamlining the process and ensuring your vision is consistent from structure to finishes.
-
Yes. Open-concept renovations that involve structural changes or moving plumbing or electrical systems require permits. We take care of this for you, managing the approval process with your local building department to keep the project compliant and on schedule.
-
Absolutely. Whether you’re in a mid-century ranch, a classic Tudor, or a modern farmhouse, we specialize in blending new design elements with original architectural character. Our goal is to enhance your home — not erase its identity.
-
Costs vary based on materials, structural needs, and custom features, but main-level renovations in Colorado typically range from $350 to $500 per square foot. We provide transparent budgeting and help prioritize design elements to align with your goals and investment level.












