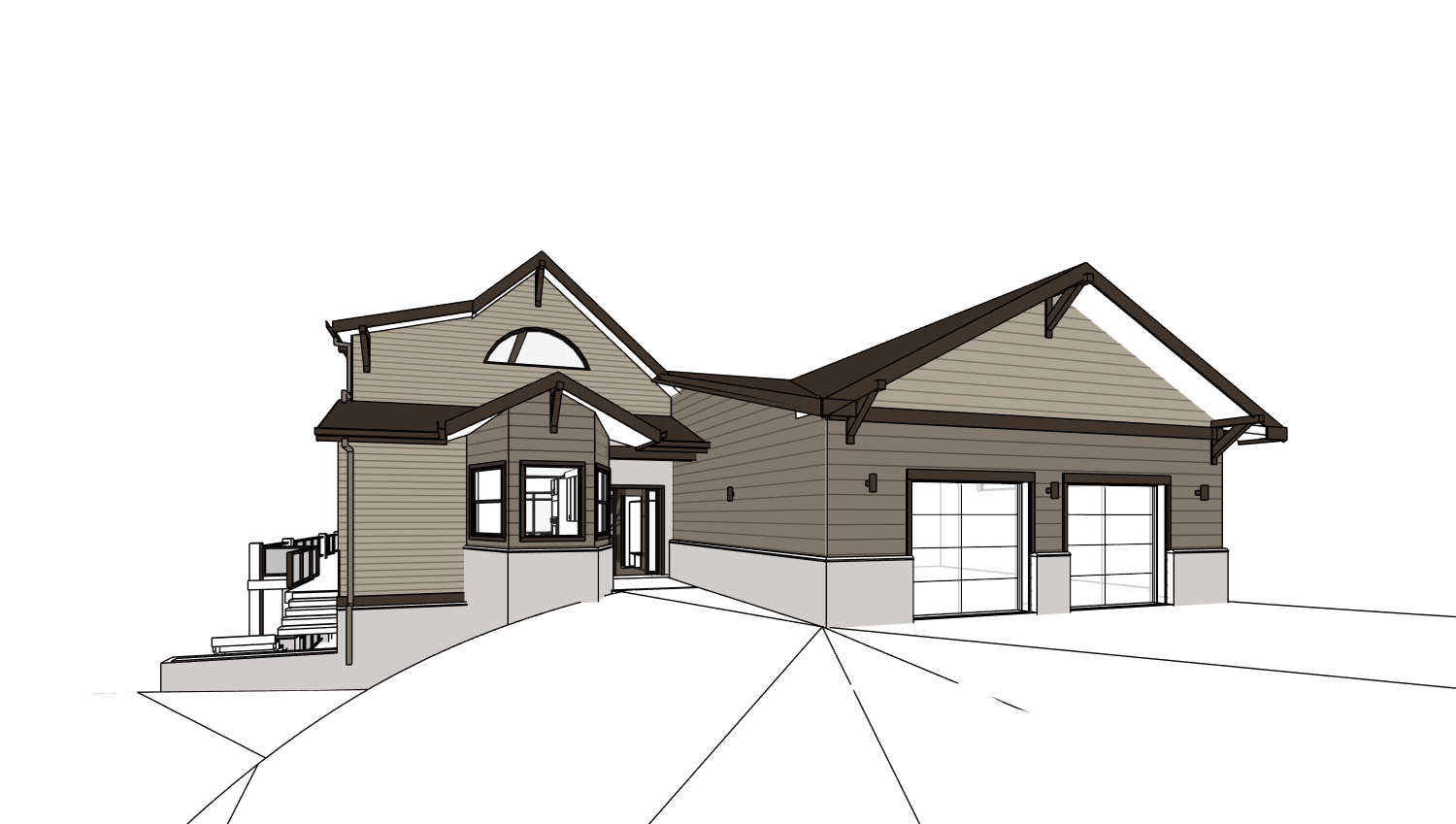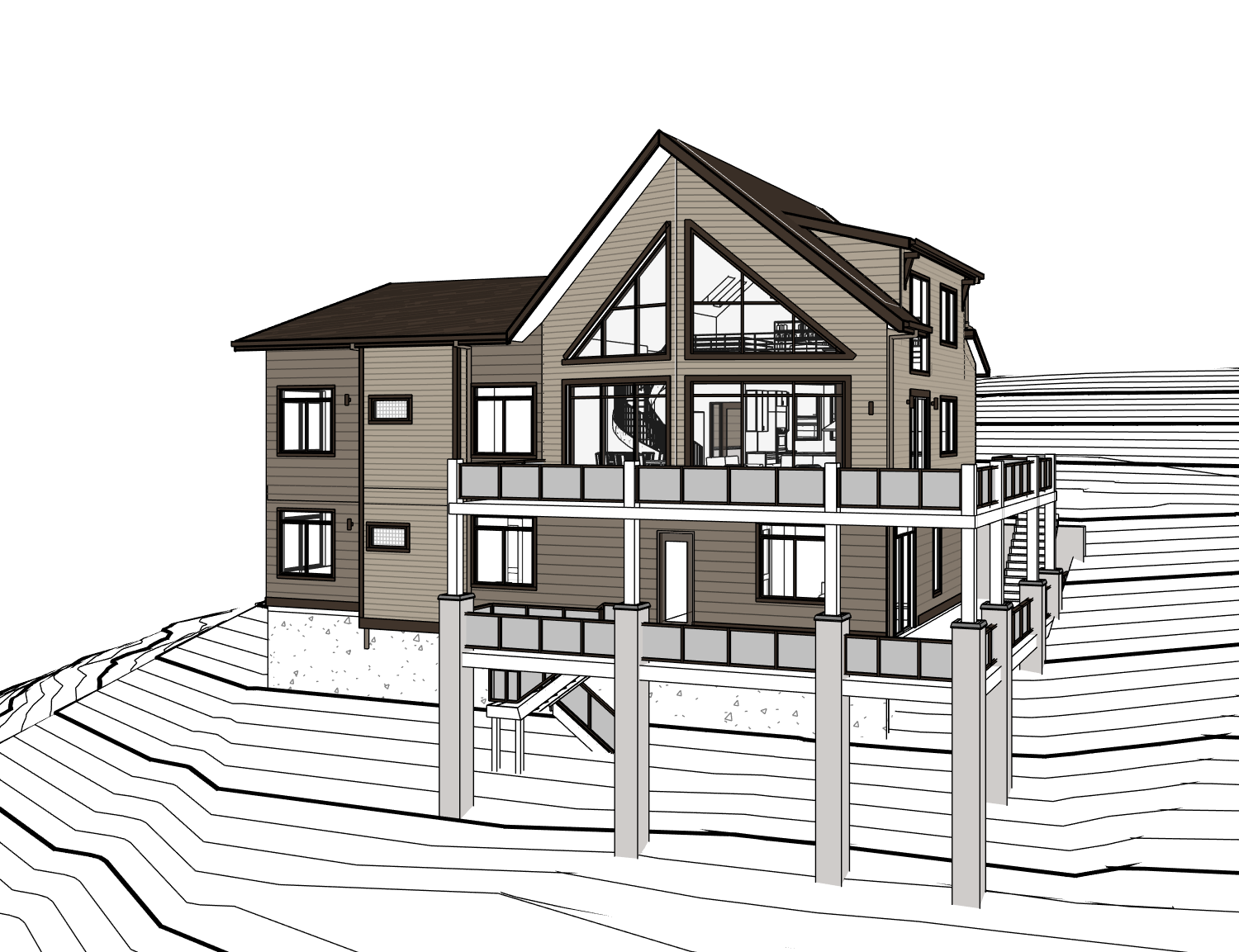Prow Point
A98 | Project Summary
This modern mountain home in Evergreen, Colorado was designed for a growing family seeking both function and beauty. At its heart is a dramatic ship-prow window wall that captures panoramic mountain views and floods the interiors with natural light. A spacious wraparound deck expands the living area outdoors, creating seamless indoor-outdoor living for every season. Clean architectural lines, expansive glass, and thoughtful detailing define this high-altitude retreat — a custom new construction that balances modern design with the spirit of Colorado mountain living.
Evergreen, Colorado
Unison Builds
2.5 Years
NEW CONSTRUCTIONSignature Design Process
-
- Site analysis
- Existing conditions
- Budgeting
- Code review
- Contractor interviews negotiation
-
- Basic design concept generation
- 1-2 Iterations on a theme design evolution
- Plan approval to move forward to construction documents
-
- Detailed drawings
- 1 Major edit allowed
- Finish selection
- Permit comments
-
- Minimum of 3-5 site visits during construction
- Ensure the follow-through of the original design intent
Architectural Services
Architectural Design & Planning
Site Analysis & Integration
Structural & Engineering Coordination
Exterior Design & Materials
Interior Layout & Features
Construction Support
Before
After
NEW CONSTRUCTIONCommon Questions
-
A full building permit is required, along with zoning review, structural engineering, energy compliance documentation, and site-specific approvals such as septic or fire access where applicable.
-
We studied sun angles, slope orientation, and sightlines to strategically place the prow-facing window wall and deck—ensuring the home feels deeply connected to its natural surroundings.
-
Clean lines, natural materials like wood and stone, and expansive glazing that blurs the line between indoors and outdoors—all grounded in simplicity and livability.
-
This design includes flexible bedroom spaces, an open-concept main floor, and a future-focused layout that adapts as needs evolve over time.







