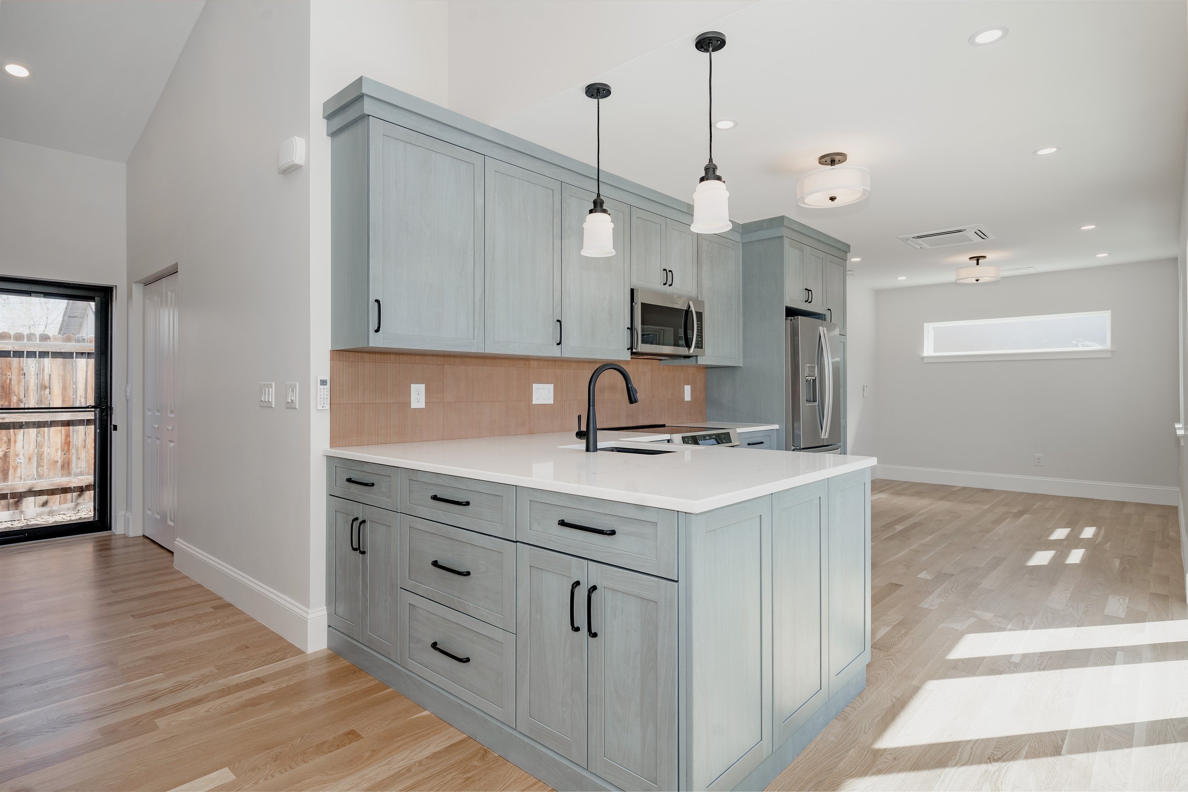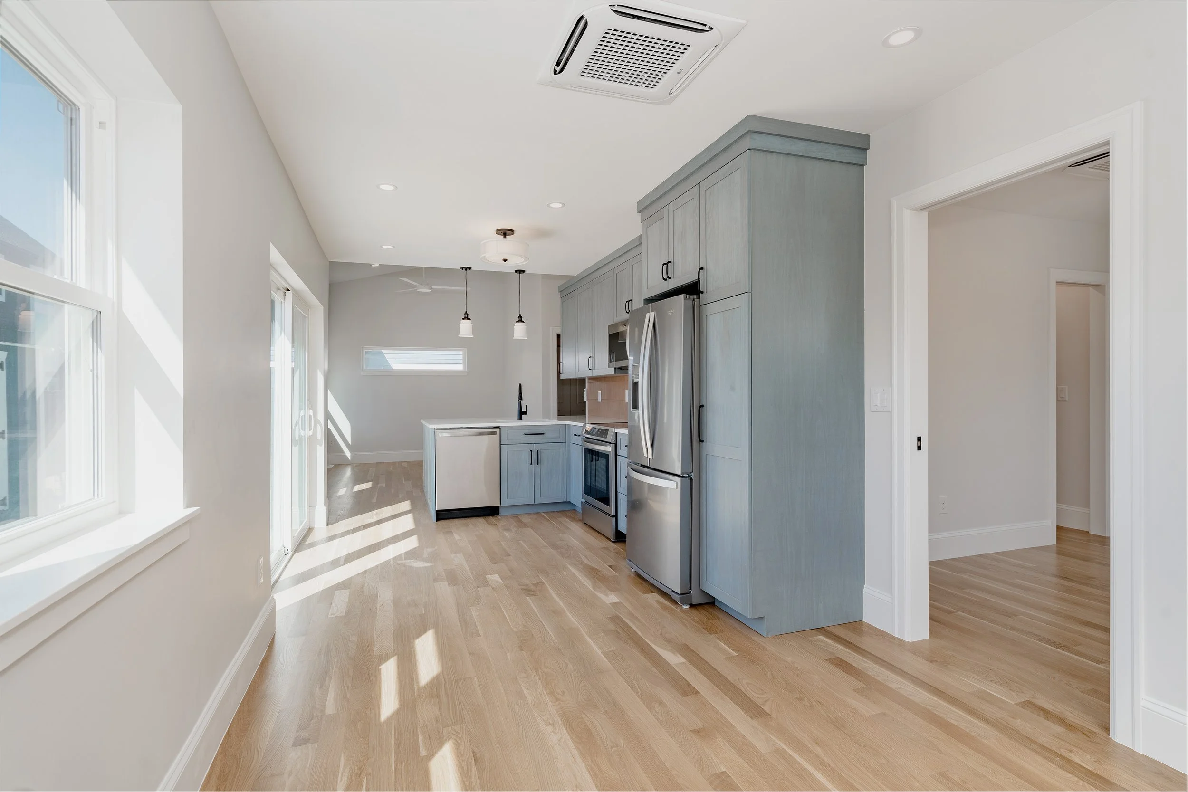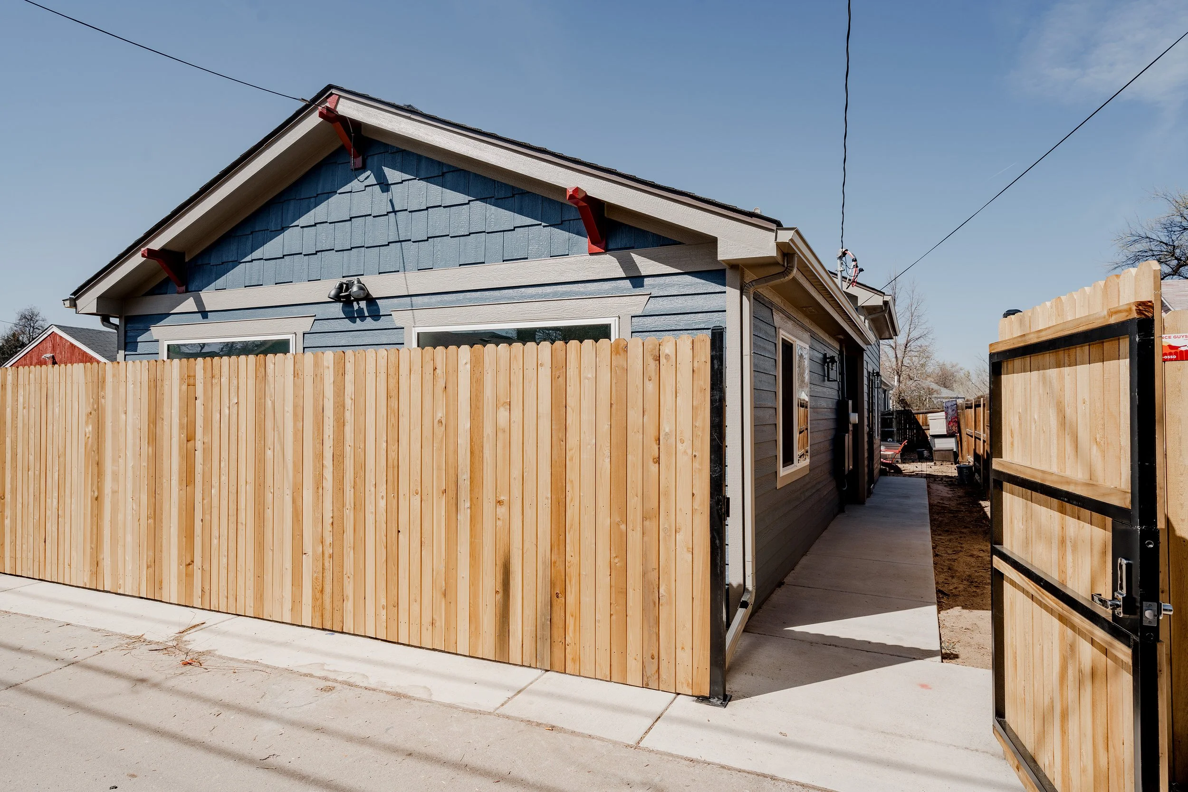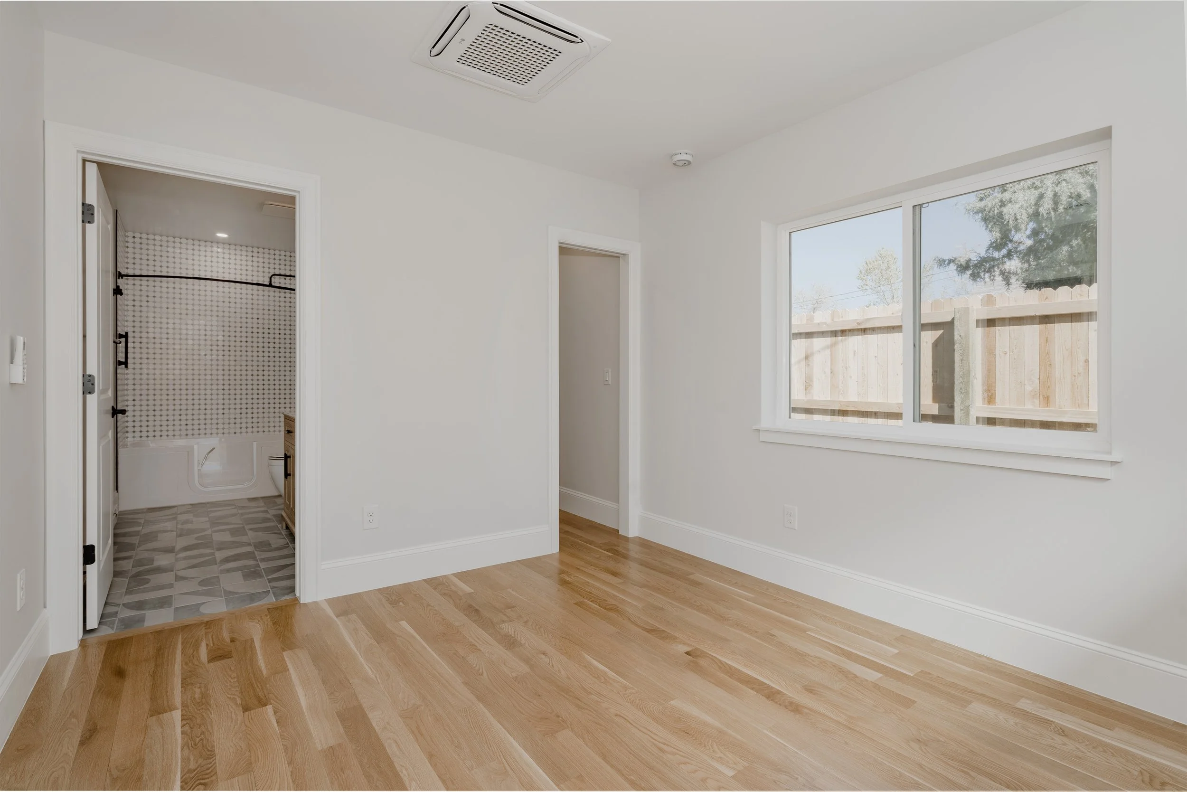Color Story ADU
A94 | Project Summary
This interiors-focused accessory dwelling unit (ADU) in Denver showcases NAGY Design’s expertise in both creative vision and technical execution. A lively blend of transitional design and bold accents brings energy to the compact footprint, with pops of color and playful contrasts adding personality within refined, modern lines.
Our scope for this project included finish consulting, material board creation, sample review, coordination with the general contractor team, and lighting review. These steps ensured every detail — from fixtures to finishes — worked cohesively, maximizing both style and function. The result is a small space with a big presence, perfectly tailored to the homeowner’s needs.
Denver, Colorado
PrenValley Builders
3 Months (interiors only)
NEW CONSTRUCTION | ADUSignature Design Process
-
- Site analysis
- Existing conditions
- Budgeting
- Code review
- Contractor interviews negotiation
-
- Basic design concept generation
- 1-2 Iterations on a theme design evolution
- Plan approval to move forward to construction documents
-
- Detailed drawings
- 1 Major edit allowed
- Finish selection
- Permit comments
-
- Minimum of 3-5 site visits during construction
- Ensure the follow-through of the original design intent
Architectural Services
Finish Consulting
Material Boards
Sample Review
Coordination with GC Team
Lighting Review
NEW CONSTRUCTION | ADUCommon Questions
-
Through bold color accents, playful contrasts, and curated furnishings, this interiors-only update transformed the compact space into a personality-filled, inviting home.
-
Absolutely. Strategic updates to color, layout, and materials can redefine the energy, function, and feel of a small home—especially in accessory dwelling units.
-
Clever storage solutions, bold but balanced color use, and efficient space planning are critical for maximizing livability in compact urban dwellings.
-
Yes—renovated ADUs can offer increased rental income, improved comfort, and long-term property value in a growing city like Denver.









