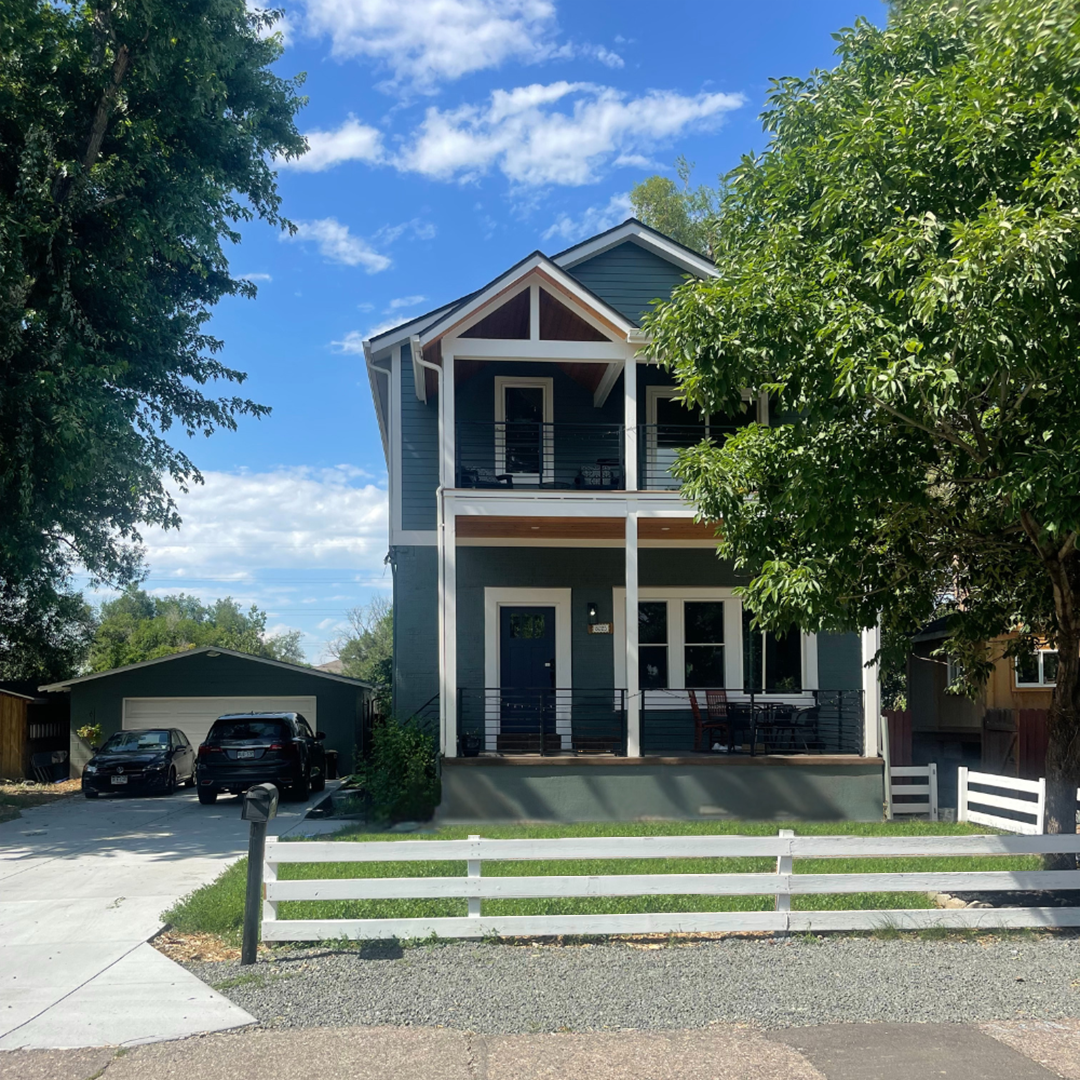FEATURED PROJECTSlope-side Elegance
NEW CONSTRUCTION | OUTDOOR LIVING
This 4,000+ square-foot custom mountain home in scenic Granby Ranch, Colorado, is thoughtfully designed for outdoor enthusiasts who value both comfort and style.
Color Story ADU
This new construction ADU in Denver showcases NAGY Design’s talent for blending modern style with everyday functionality. Light blue cabinetry, quartz countertops, and warm hardwood floors create a welcoming foundation, while thoughtfully designed bathrooms and open living spaces maximize comfort in a compact footprint.
Sky High Urban Retreat
Take a behind-the-scenes look at this custom ADU in Denver—designed and built by NAGY Design. From floor plans and framing to sleek interiors and final finishes, this project showcases the power of thoughtful small-space design. This Denver Accessory Dwelling Unit (ADU) was voted top 10 ADU designs by MAXABLE. We developed an above garage ADU that features a rooftop deck with a view.
The Sublevel Suite Airbnb
This clever basement renovation in Denver’s City Park neighborhood transforms an underutilized space into a fully equipped Airbnb suite. With code-compliant planning and smart design by NAGY Design, the new sublevel ADU offers all the essentials for a high-performing short-term rental—without expanding the home’s footprint.
Chic Coop ADU & Green House
Designed with sustainability and multi-functional living in mind, this custom ADU in College View, Denver, Colorado, blends modern architectural design with practical homestead features. Built by NAGY Design, the structure serves as both a greenhouse and a chicken coop—highlighting our commitment to efficient, eco-conscious residential solutions. From early concept renderings to the final framing stages, this project showcases how intentional design can support both lifestyle and land stewardship in compact urban lots.
Elevate & Innovate
A growing Denver family needed space for remote work and everyday life. This pop-top addition created a light-filled, functional second story and a modern main level.
site specific buildsProject Locations
From custom home builds in Denver proper to developing new home structures into the Rockies. It is our passion to provide our clients with site-specific designs that shine in the context of their location.
Arapahoe County | Arvada | Boulder | Centennial | Denver | Evergreen | Glenwood Springs | Golden | Jefferson County | Lakewood | Salida | Silverthorne | Thornton | Wheat Ridge | Winter Park

Perfect balance of thoughtfulness & flexibility..
“We worked with Rachel on a garage redesign to replace a dated detached garage for our bungalow, and she rendered a variety of options that excited us and fit our near-term and long-term needs for our growing family.”
- Alissa & Jason
Let’s talk about your project
Click the button below and schedule a free consultation with our team to discuss your project, timeline, and goals.








