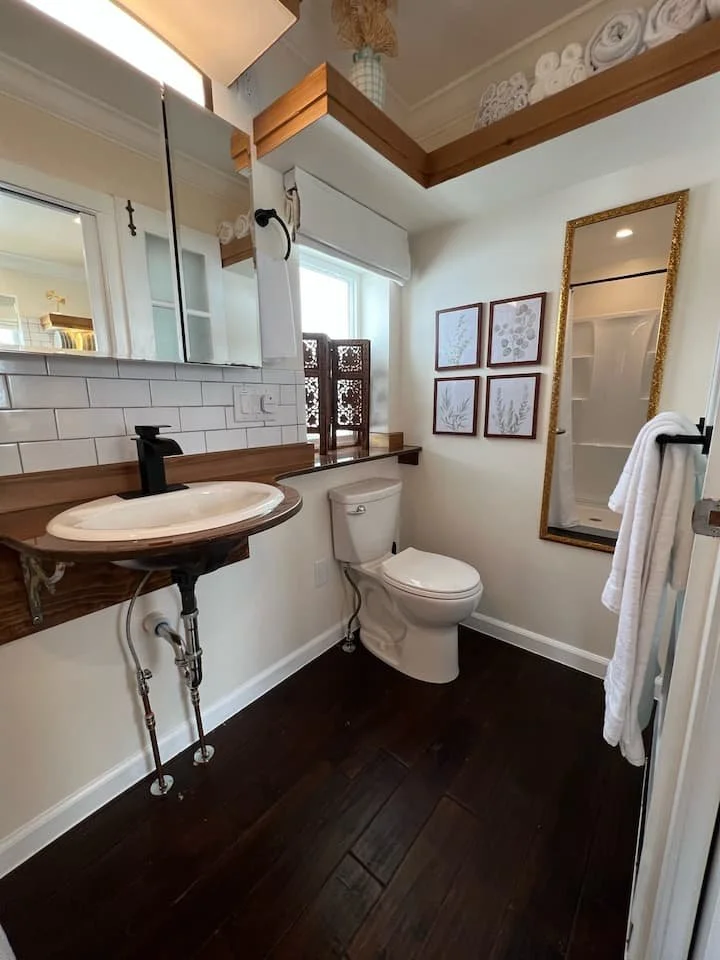Chic Coop ADU & Green House
A05 | Project Summary
This charming stand-alone Tiny Home ADU in Denver, Colorado is a perfect blend of style, efficiency, and flexibility—making it an ideal retreat for Airbnb guests or long-term visitors.
Thoughtfully designed by NAGY Design, the space features a versatile open-plan layout that functions as both a living and sleeping area. A cozy loft adds vertical interest and additional sleeping space, while a modern 3-piece bathroom and fully equipped kitchen provide all the comforts of home in a compact footprint.
Whether you're looking to host short-term vacationers or create a private backyard retreat, this Denver ADU delivers a self-contained living experience that embraces smart design, comfort, and the charm of urban small-space living.
If you are interested in hiring us and our trusted team of experts to build an ADU for you… Let’s Talk!
College View, Denver
PrenValley Builders
2 Years
ADU | NEW CONSTRUCTION Signature Design Process
-
- Site analysis
- Existing conditions
- Budgeting
- Code review
- Contractor interviews negotiation
-
- Basic design concept generation
- 1-2 Iterations on a theme design evolution
- Plan approval to move forward to construction documents
-
- Detailed drawings
- 1 Major edit allowed
- Finish selection
- Permit comments
-
- Minimum of 3-5 site visits during construction
- Ensure the follow-through of the original design intent
Architectural Services
New Construction
One Story ADU Tiny-House
Transformative Living/Sleeping Space
Loft Sleeping Area
Three Piece Bathroom
Full Kitchen and Dining Space
New Construction
Construction Process
After
ADU | NEW CONSTRUCTION Common Questions
-
Zoning regulations and permitting requirements for building an ADU in Denver, Colorado, typically include restrictions on size, setbacks, height, and parking. Permits are usually required from the city's planning department, and compliance with building codes is essential.
-
The cost of constructing a tiny home ADU in Denver can vary significantly based on factors like size, design, materials, and site conditions. On average, homeowners can expect to spend between $236,000 and $310,000 for a detached ADU, which includes permits, design, construction, and utility connections. Costs can increase depending on the complexity of the design, choice of materials, and the specific site conditions. Additionally, establishing separate utility connections may add to the overall budget.
-
Denver may have specific design guidelines or architectural styles that homeowners need to follow when building an ADU. These guidelines often focus on ensuring compatibility with the existing neighborhood character, including factors such as building materials, roof pitch, and exterior finishes.
-
Adding an ADU can impact property taxes and home insurance rates in Denver. The increase in property value due to the addition of an ADU may result in higher property taxes. Homeowners should also notify their insurance provider about the addition of an ADU to ensure adequate coverage.
-
The decision between building a detached ADU versus an attached ADU in Denver depends on factors such as lot size, privacy preferences, and budget. Detached ADUs offer more privacy and flexibility in design but may require more space and be subject to stricter zoning regulations. Attached ADUs may be more cost-effective and easier to integrate into existing structures, but may have limitations on layout and design.










