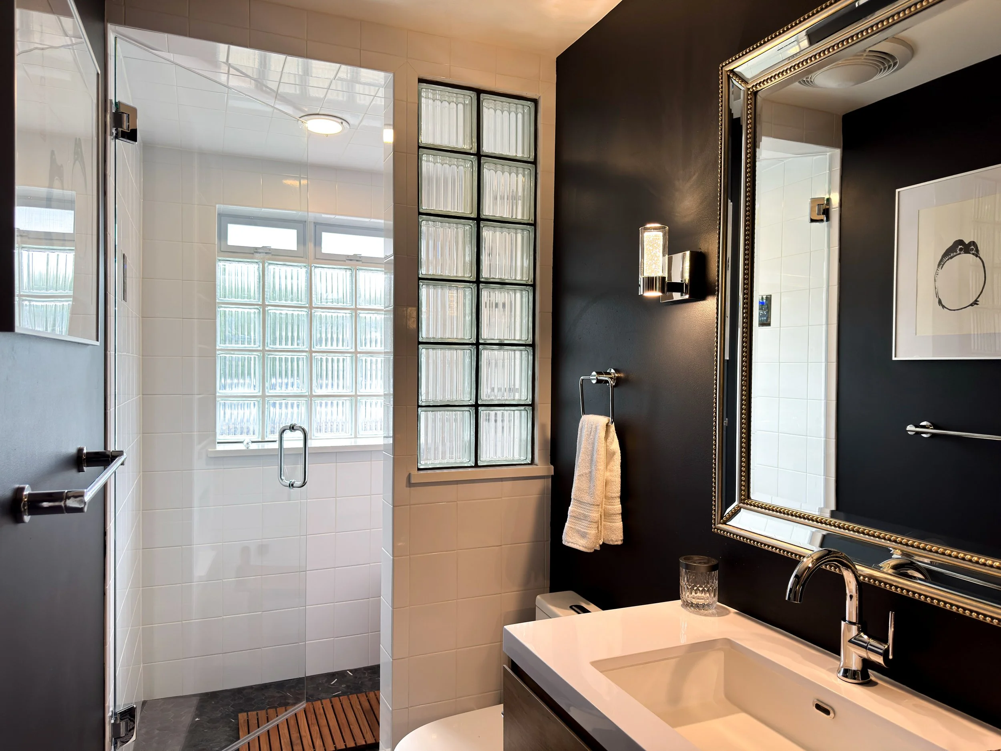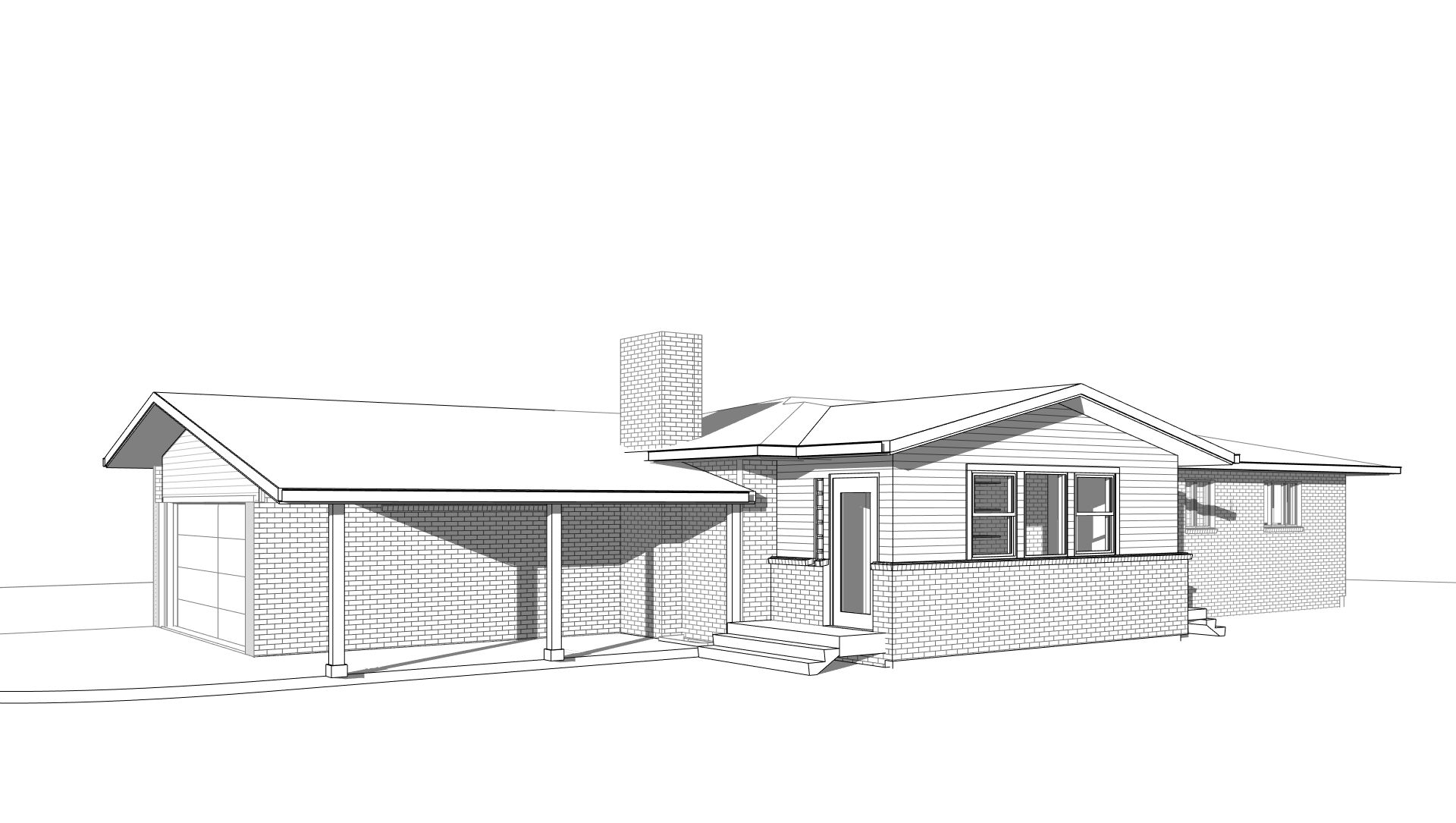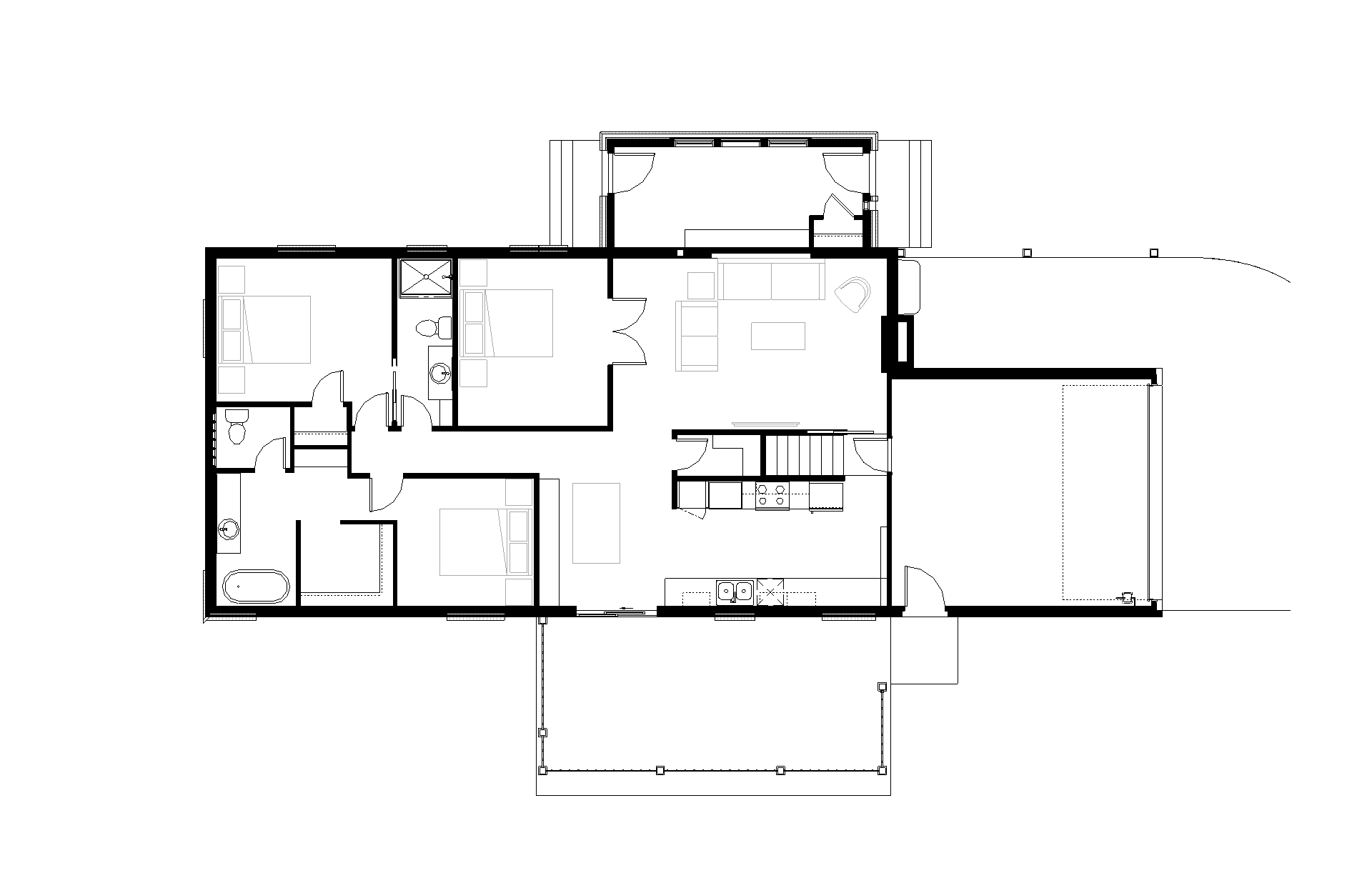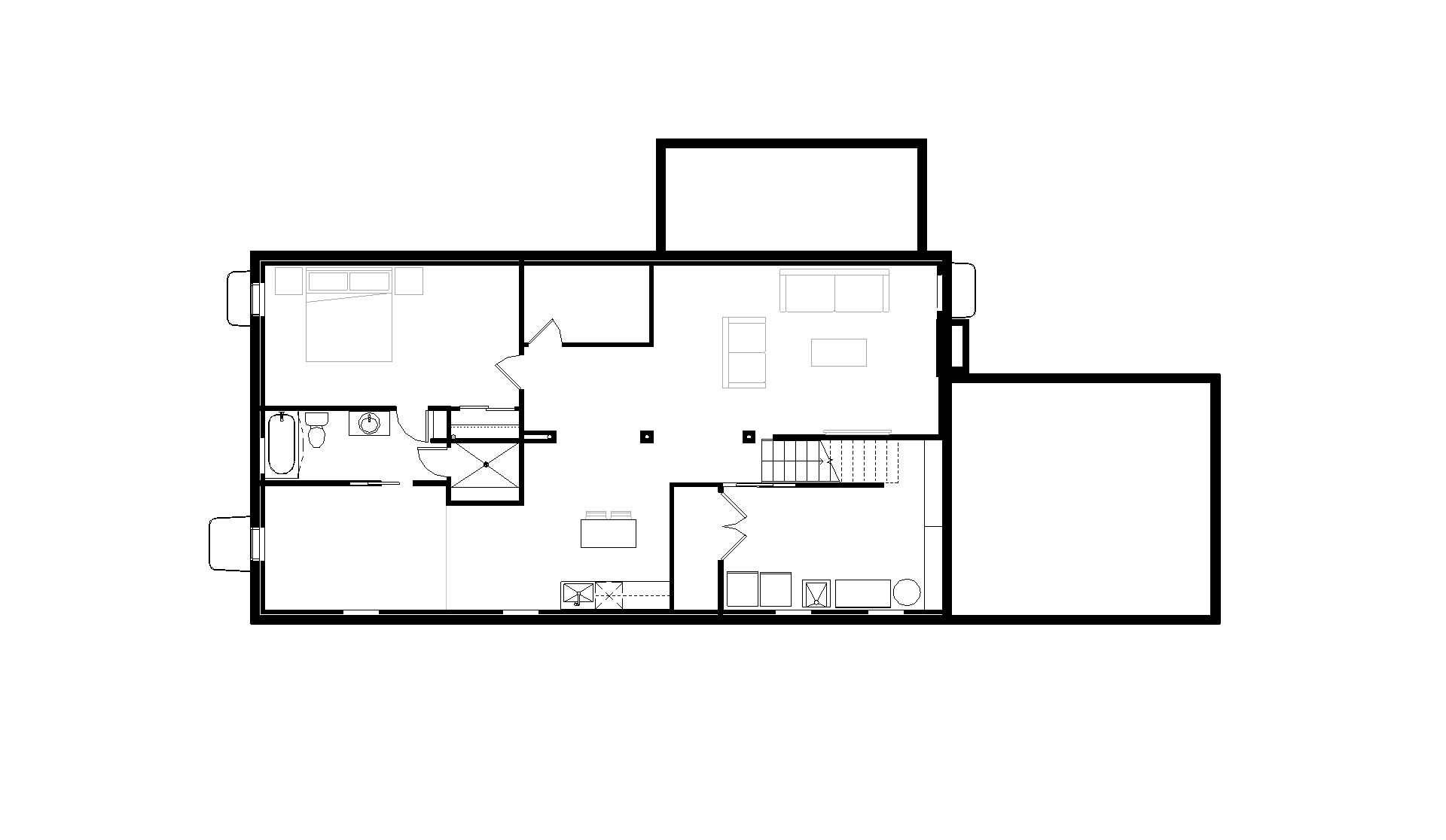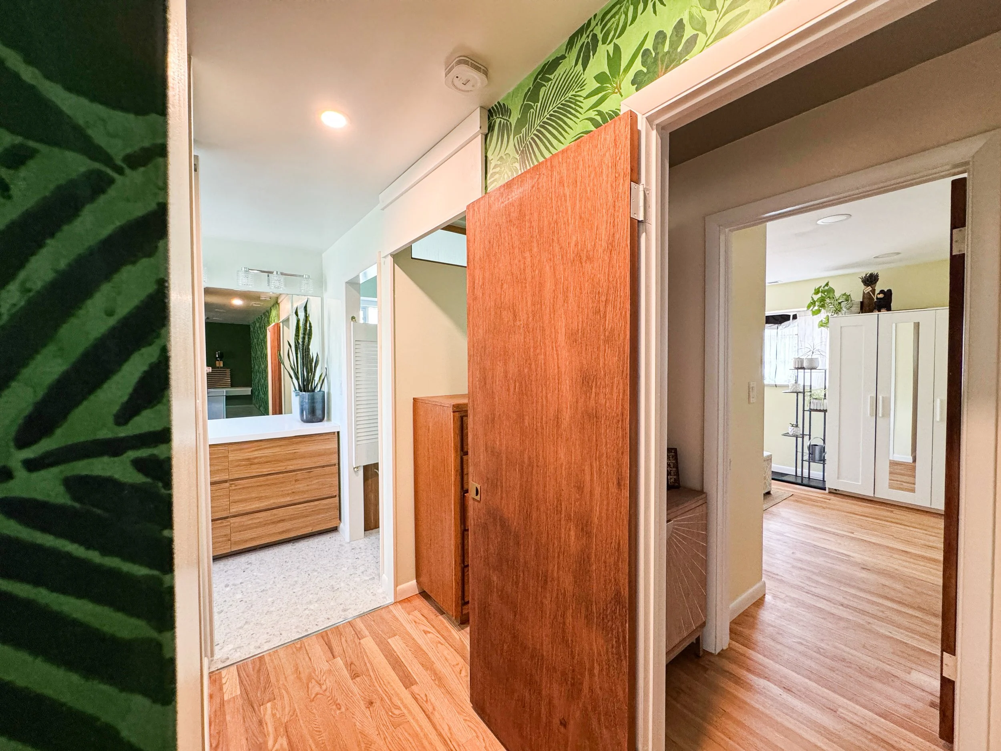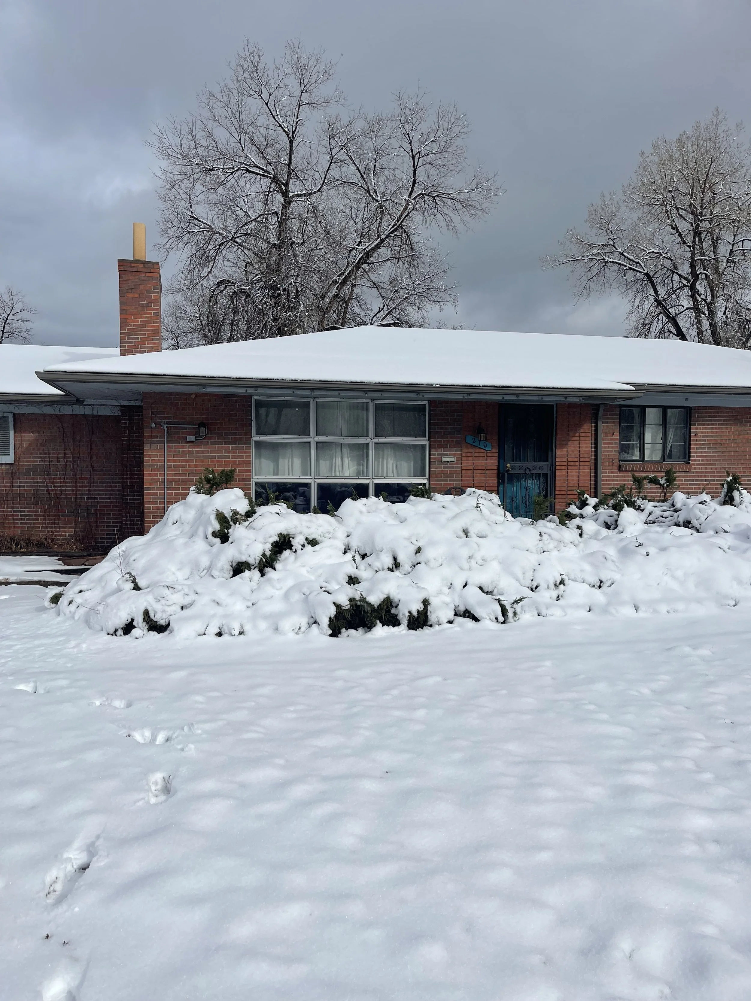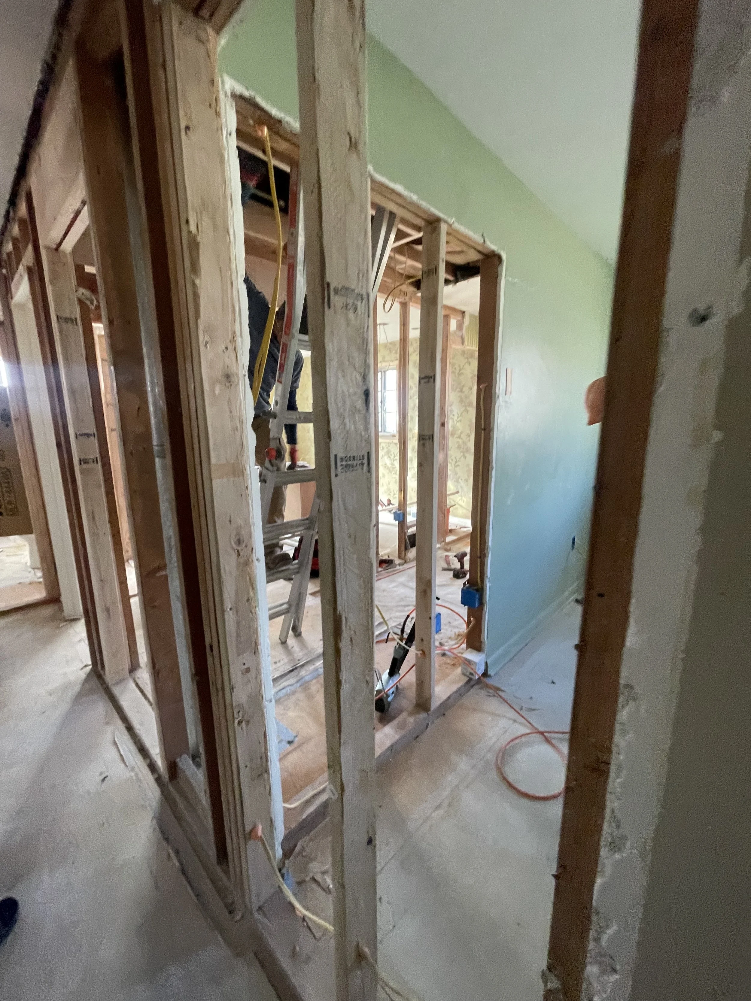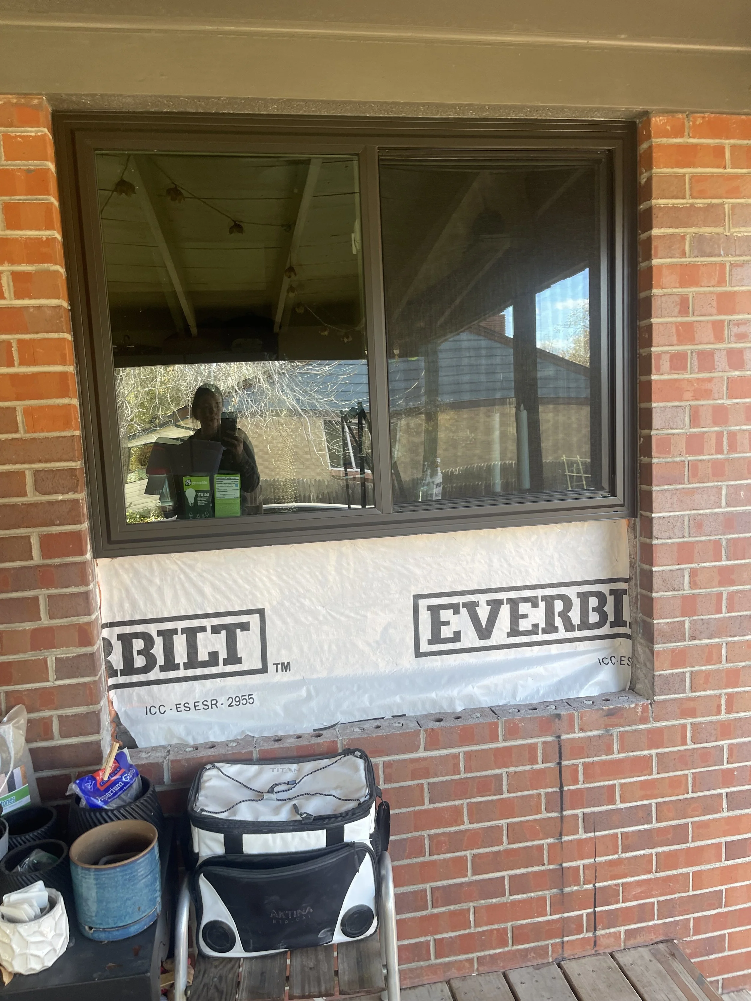Eccentric Elegance
A56 | Project Summary
Nestled in Lakewood, Colorado, this thoughtfully reimagined mid-century ranch home renovation is a testament to how residential design and remodeling can breathe new life into a beloved space. Guided by the homeowners’ eclectic style, NAGY Design wove together modern functionality with character-rich architectural details. Highlights of this full-home renovation include a brand-new main suite retreat, a kitchen renovation tailored for cooking and entertaining, and a fully finished basement that maximizes usable living space. Additional interior upgrades—including refreshed bathrooms, an office/guest suite, and a future front entry foyer—bring cohesion, comfort, and an inspired sense of individuality to this revitalized Colorado home.
Lakewood, Colorado
Max Builds
1 Year
RENOVATION Signature Design Process
-
- Site analysis
- Existing conditions
- Budgeting
- Code review
- Contractor interviews negotiation
-
- Basic design concept generation
- 1-2 Iterations on a theme design evolution
- Plan approval to move forward to construction documents
-
- Detailed drawings
- 1 Major edit allowed
- Finish selection
- Permit comments
-
- Minimum of 3-5 site visits during construction
- Ensure the follow-through of the original design intent
Architectural Services
Kitchen Updates
Main Suite Creation
Secondary Bath Updates
Office/Guest Suite
Full Basement Renovation
Phase Two - Front Entry Foyer Addition
Before Photo
Interior Construction Process
Exterior Construction Process
RENOVATION Common Questions
-
Definitely. Many ranch homes have charming elements worth preserving. Part of the design process is deciding what stays, what goes, and what can be reimagined to better fit your needs.
-
We always recommend setting aside at least 10–15% of your total budget for contingencies. Surprises can happen, especially when opening up older walls and systems.
-
Yes! Finishing or updating a basement can significantly increase usable living space and overall home value, especially in Colorado where square footage is highly valued.
-
A good designer will guide you in mixing unique statement pieces with classic materials to keep the overall look fresh yet enduring.


