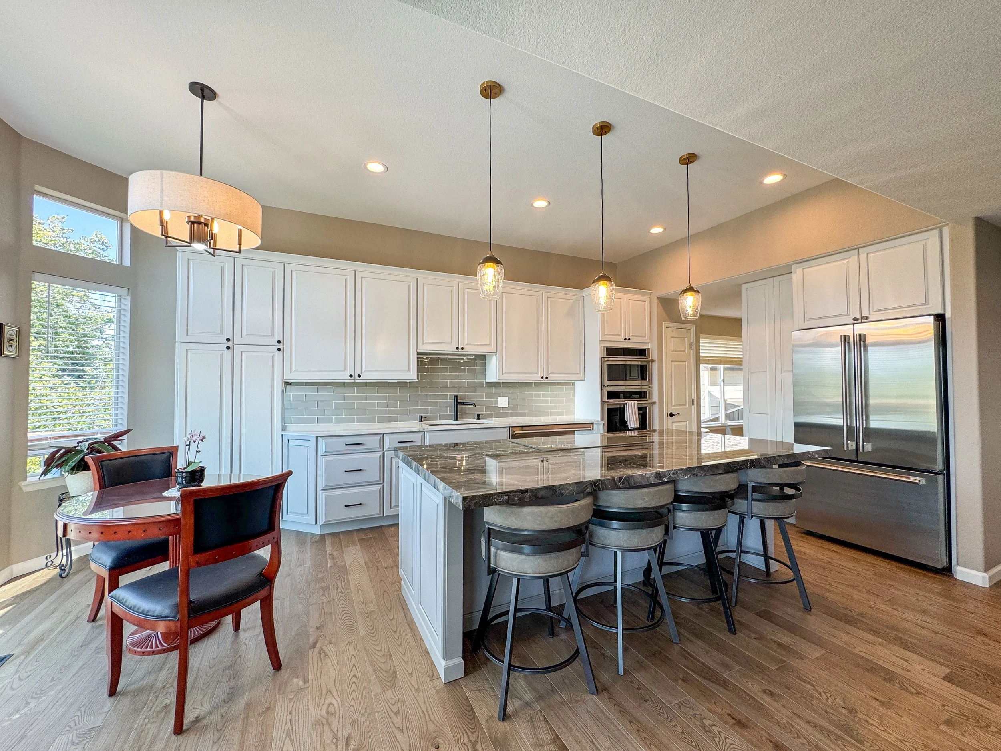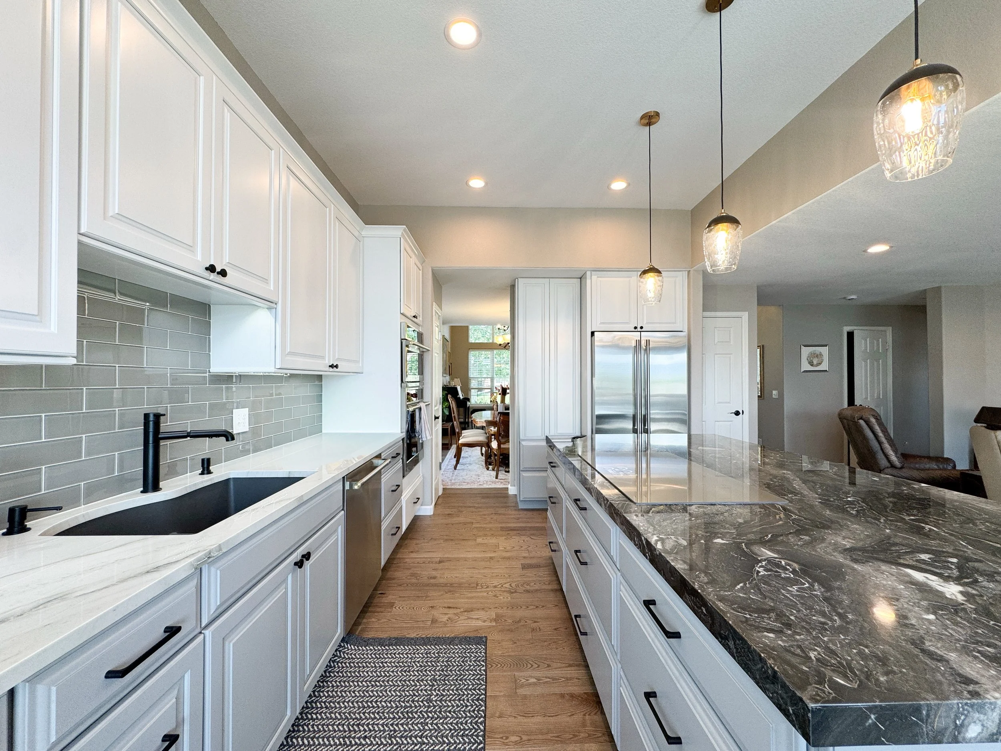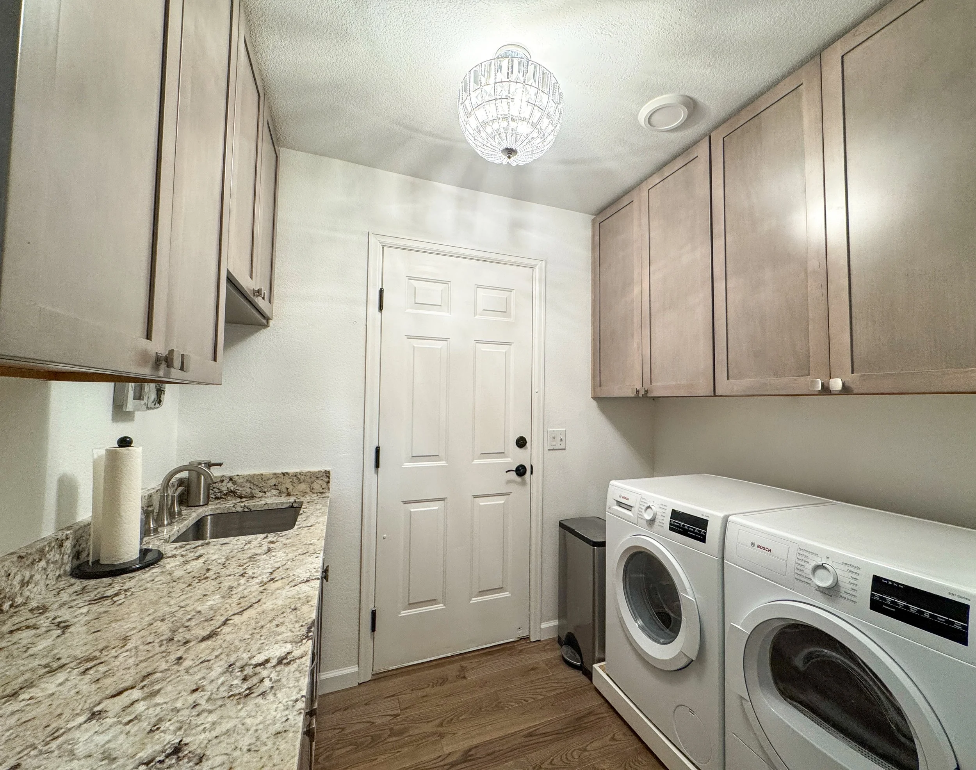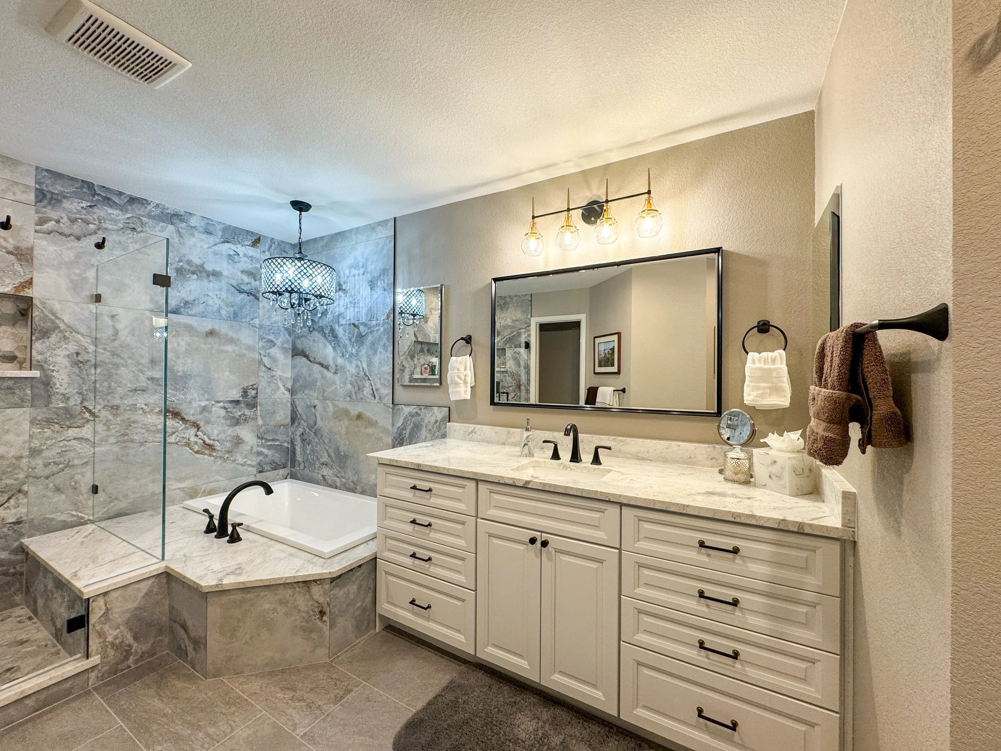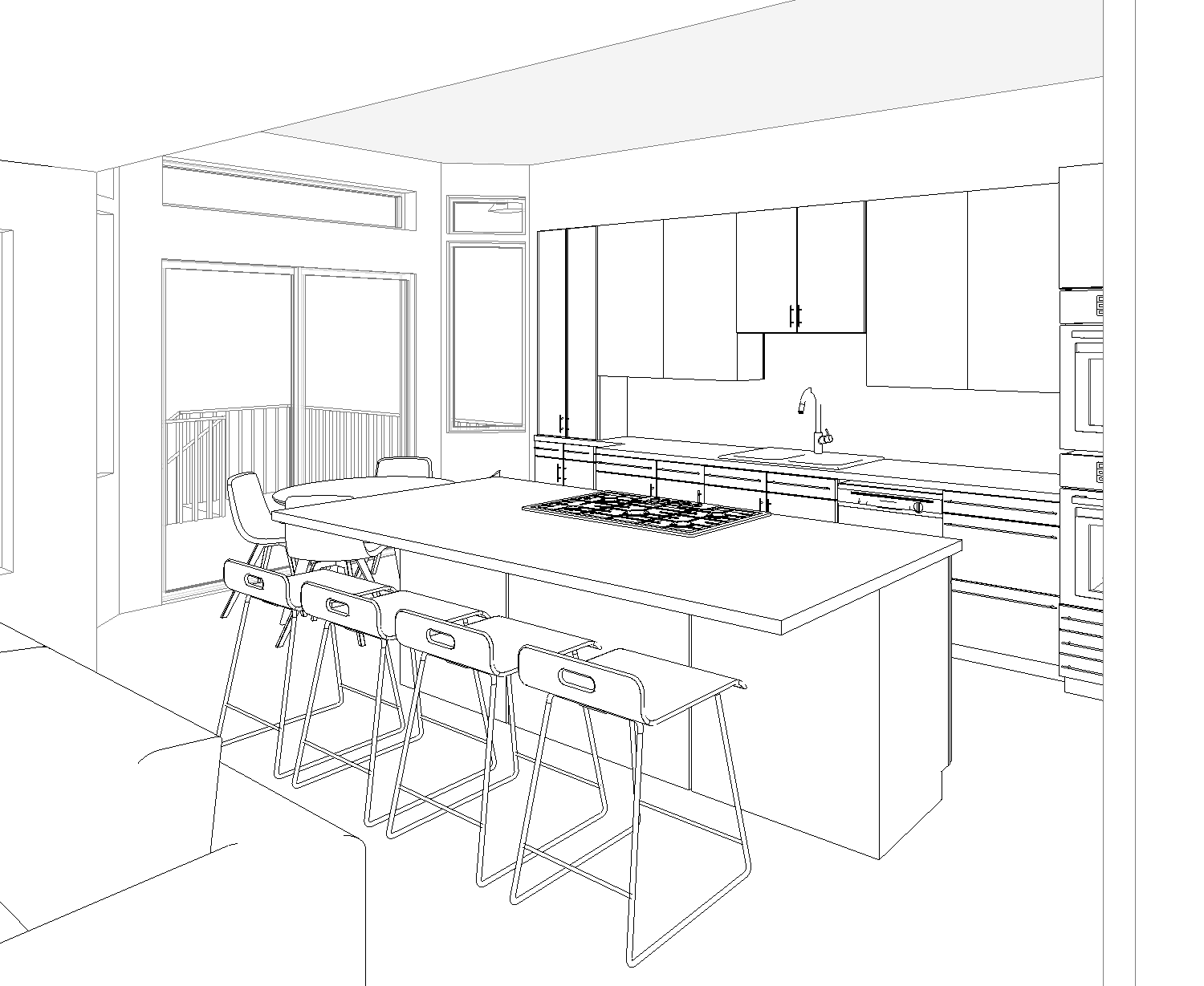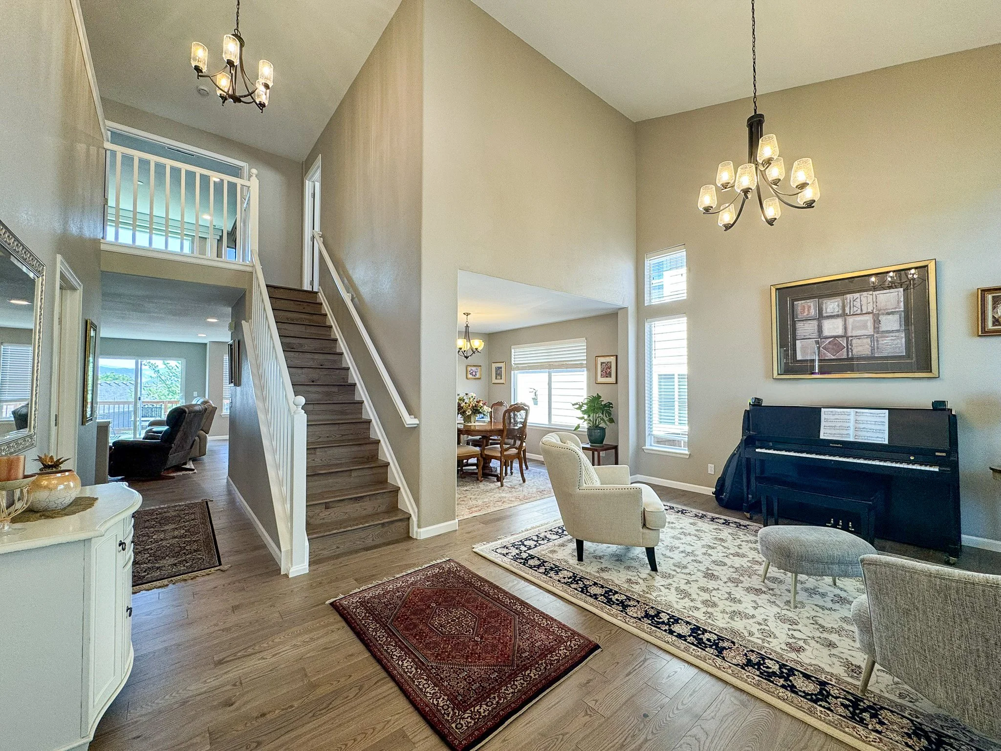Nesting Place
A100 | Project Summary
This Highlands Ranch renovation was designed for grandparents who relocated to be closer to their family. The project included a complete main suite bathroom remodel, a transformed kitchen with an infill range addition, and new office spaces built into a double-story area for balance between work and retreat. With architectural drawings, permit coordination, and carefully planned construction, the design elevates both functionality and comfort. The result is a warm, modern home that brings generations together while enhancing everyday living.
Highlands Ranch, Colorado
Homeowner
8 Months
RENOVATIONSignature Design Process
-
- Site analysis
- Existing conditions
- Budgeting
- Code review
- Contractor interviews negotiation
-
- Basic design concept generation
- 1-2 Iterations on a theme design evolution
- Plan approval to move forward to construction documents
-
- Detailed drawings
- 1 Major edit allowed
- Finish selection
- Permit comments
-
- Minimum of 3-5 site visits during construction
- Ensure the follow-through of the original design intent
Architectural Services
Architectural Design & Documentation
Main Suite Bathroom Renovation
Kitchen Renovation
Infill Range Addition
Office Additions
Permit Submission & Approvals
Before
After
RENOVATIONCommon Questions
-
Yes. Projects that include kitchen renovations, structural changes, office additions, or bathroom remodels require building permits through Douglas County. Our team prepares architectural drawings, submits for permits, and coordinates with reviewers to ensure everything meets local codes.
-
For projects like kitchen and bath renovations with office additions, permit review in Highlands Ranch generally takes 4–8 weeks, depending on the complexity and the county’s review load. Submittals that require structural input may take a little longer, but we track and respond to comments promptly to keep things moving.
-
Kitchen and main suite renovations are among the most valuable improvements, especially for families relocating to be closer to children or grandchildren. Modernized kitchens, updated bathrooms, and dedicated office spaces not only improve daily living but also enhance resale value in the local market.
-
We focus on accessibility, comfort, and functionality. In this project, we renovated the main suite bath for ease of use, created a welcoming kitchen for family gatherings, and added offices that allow for privacy while still being connected to the home’s central spaces.


