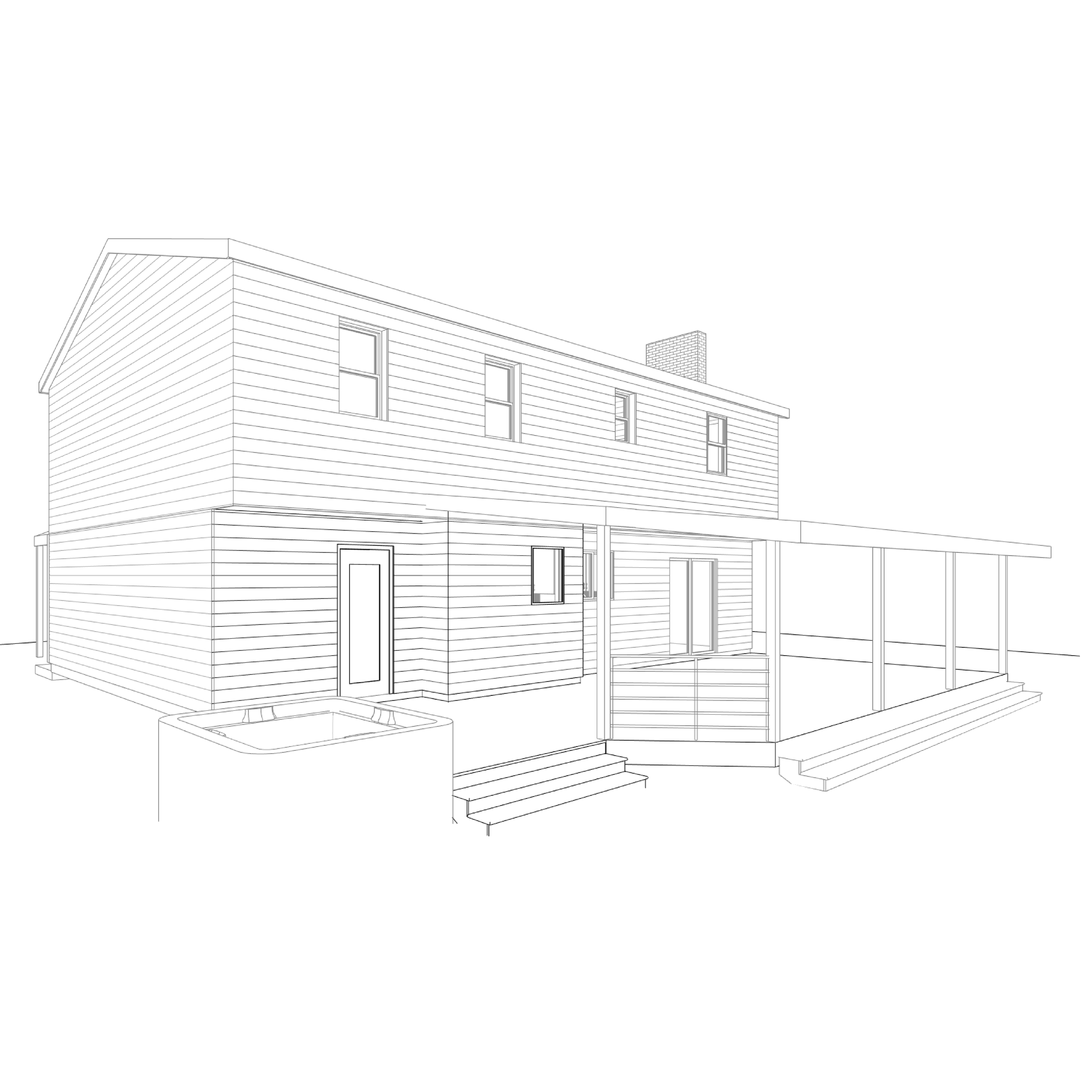FEATURED PROJECTSlope-side Elegance
NEW CONSTRUCTION | OUTDOOR LIVING
This 4,000+ square-foot custom mountain home in scenic Granby Ranch, Colorado, is thoughtfully designed for outdoor enthusiasts who value both comfort and style.
Refined Spaces
This full main-level renovation by NAGY Design reimagined a traditional layout into a bright, open-concept space with a modern kitchen, expanded primary suite, and spa-style bathroom. View the transformation from dated finishes to a beautifully functional home for a growing Colorado family.
Modern Eclectic
Colorado architects and home designers transformed this tri-level’s main floor with a full custom remodel. Nagy Design took the classic closed floor plan and created a high-end open concept. A once-segmented main level becomes a seamless, modern eclectic dream. See how NAGY Design blended architectural integrity with personalized style.
Nesting Place
This Highlands Ranch renovation reimagines the heart of the home with a modern kitchen, refreshed living spaces, a functional laundry room, and a luxury bath retreat. NAGY Design’s residential design-build expertise blends Colorado comfort with timeless style, creating a bright, functional home tailored for everyday living.
Hero's Hearth
Step inside Hero’s Hearth—a thoughtfully executed home renovation in Littleton, Colorado by NAGY Design. This design-build project transformed a dated kitchen, dining, and entryway into a warm, open-concept living space that honors the family’s legacy and lifestyle. From custom cabinetry and schematic drawings to structural upgrades and personalized design details, this renovation blends craftsmanship with comfort in every corner.
site specific buildsProject Locations
From custom home builds in Denver proper to developing new home structures into the Rockies. It is our passion to provide our clients with site-specific designs that shine in the context of their location.
Arapahoe County | Arvada | Boulder | Centennial | Denver | Evergreen | Glenwood Springs | Golden | Jefferson County | Lakewood | Salida | Silverthorne | Thornton | Wheat Ridge | Winter Park

Perfect balance of thoughtfulness & flexibility..
“We worked with Rachel on a garage redesign to replace a dated detached garage for our bungalow, and she rendered a variety of options that excited us and fit our near-term and long-term needs for our growing family.”
- Alissa & Jason
Let’s talk about your project
Click the button below and schedule a free consultation with our team to discuss your project, timeline, and goals.







