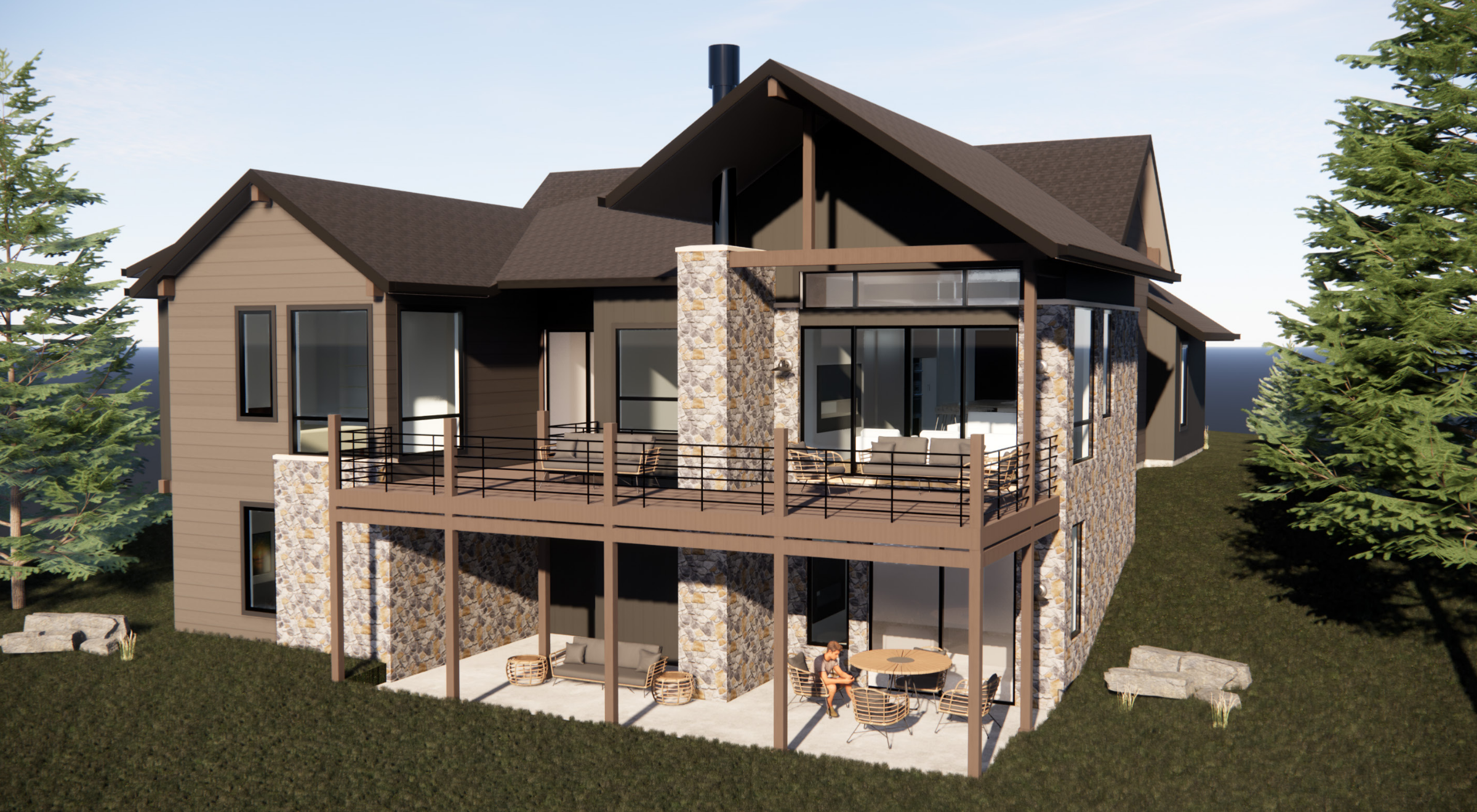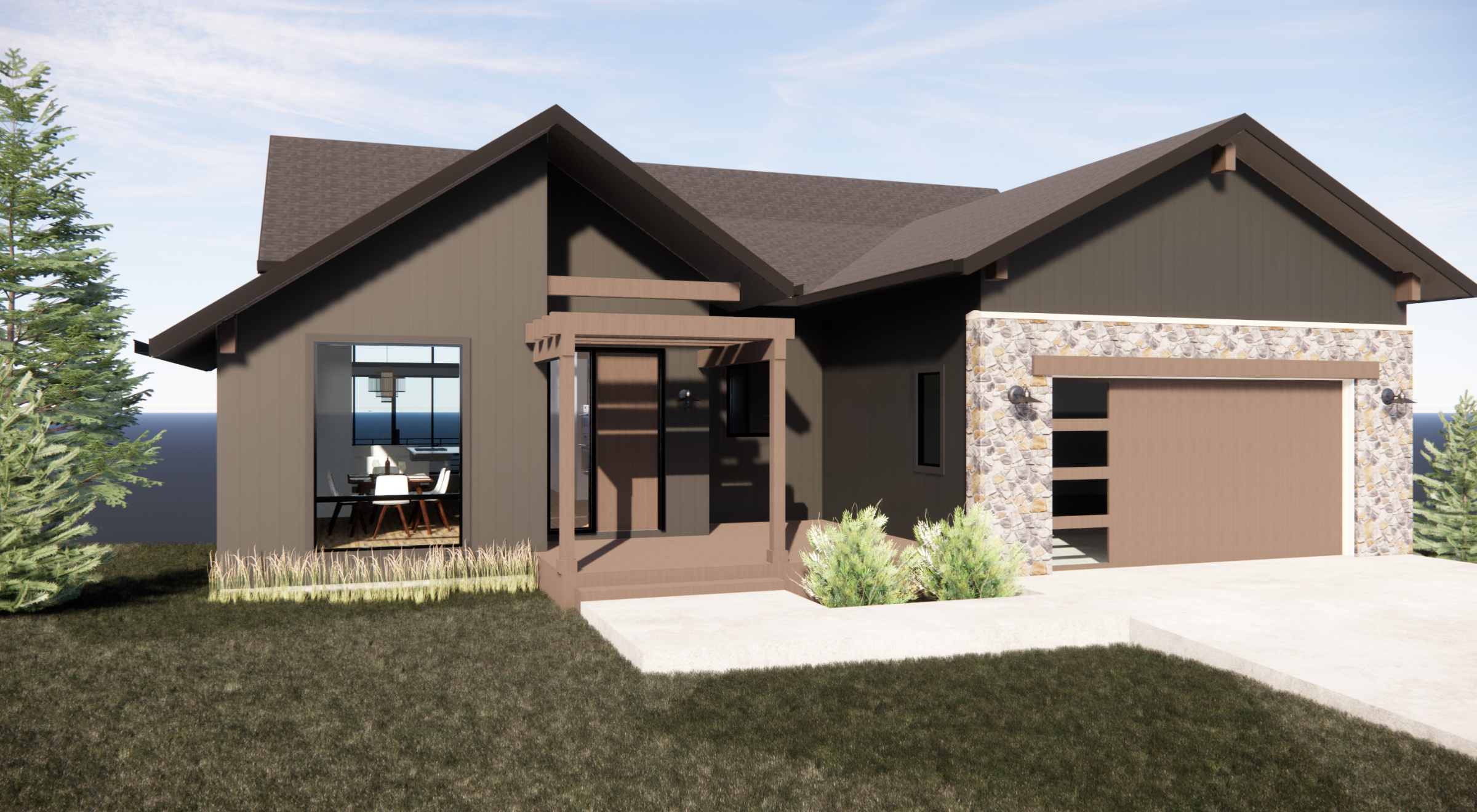Timberline Walkout
A106 | Project Summary
Sibling to A105, this walkout-style home shares the same mountain-modern DNA, reinterpreted for hillside living. The open lower level invites natural light and a direct connection to the land. A thoughtful blend of rustic charm and modern clarity.
Granby Ranch, Colorado
S3 LLC
2 Years
NEW CONSTRUCTIONSignature Design Process
-
- Site analysis
- Existing conditions
- Budgeting
- Code review
- Contractor interviews negotiation
-
- Basic design concept generation
- 1-2 Iterations on a theme design evolution
- Plan approval to move forward to construction documents
-
- Detailed drawings
- 1 Major edit allowed
- Finish selection
- Permit comments
-
- Minimum of 3-5 site visits during construction
- Ensure the follow-through of the original design intent
Architectural Services
Architectural Design & Documentation
Exterior Design & Material Selection
Interior Space Planning & Design
Interior Finish & Fixture Selections
Permit Coordination & Construction Support
NEW CONSTRUCTIONCommon Questions
-
A walkout home is built into a sloped lot, allowing direct access from the lower level to the outdoors. It maximizes natural light on both floors and connects interior living with the landscape.
-
We used a consistent material palette, aligned window styles, and flowing interior circulation to make the upper and lower levels feel unified and intentional.
-
Yes—grading plans, structural retaining systems, and drainage must be reviewed during the permit process to ensure proper site integration and code compliance.
-
Strategic landscaping, stepped massing, and orientation of windows and decks help maintain privacy while still inviting light and views.






