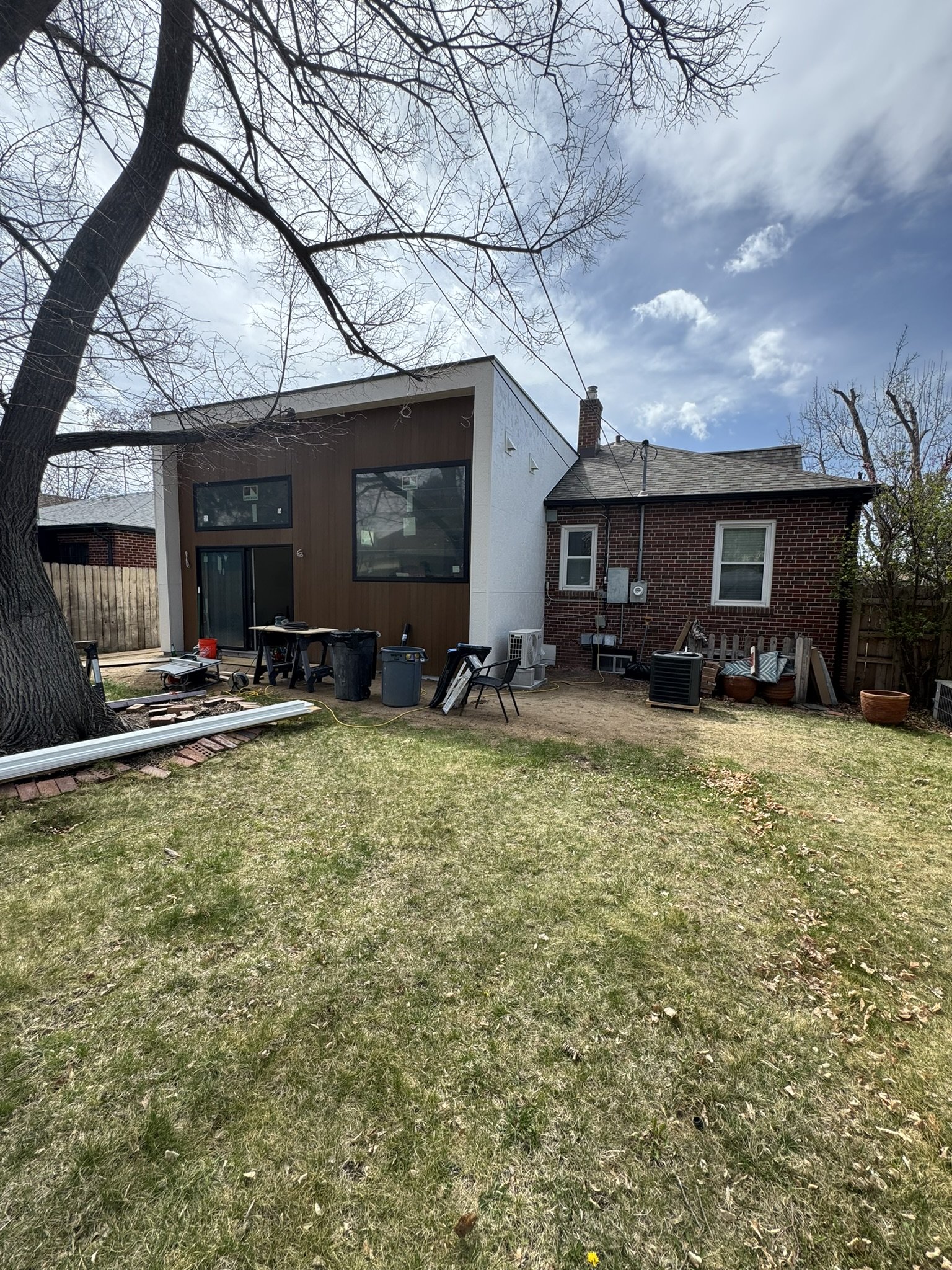New Age Tudor
A84 | Project Summary
This modern family room addition in Denver’s historic Montclair neighborhood transforms a classic Tudor-style home with contemporary design and thoughtful functionality. The homeowners envisioned a modern home addition with clean architectural lines and visual impact, and NAGY Design brought that vision to life.
We introduced a light-filled breakfast nook off the kitchen, built at the existing floor level, offering a cozy and efficient space for everyday meals. Just a few steps down, a sunken living room connects directly to the backyard through large sliding glass doors, enhancing the indoor-outdoor living experience that’s perfect for Colorado’s climate.
Blending modern aesthetics with the home’s original character, this Denver design-build renovation delivers both comfort and style. The result is a sophisticated, family-friendly layout that respects the Tudor charm while introducing contemporary warmth, functionality, and flow.
Montclair, Denver
PrenValley Builders
1 Year
RENOVATION | NEW CONSTRUCTIONSignature Design Process
-
- Site analysis
- Existing conditions
- Budgeting
- Code review
- Contractor interviews negotiation
-
- Basic design concept generation
- 1-2 Iterations on a theme design evolution
- Plan approval to move forward to construction documents
-
- Detailed drawings
- 1 Major edit allowed
- Finish selection
- Permit comments
-
- Minimum of 3-5 site visits during construction
- Ensure the follow-through of the original design intent
Architectural Services
Exterior & Design Integration
Family Room & Breakfast Nook Space Planning
Interior Renovation & Flow Enhancement
Finish Selection Consulting
Interior Addition & Renovation In-Progress
Exterior Addition Late Stage Progress
RENOVATION | NEW CONSTRUCTIONCommon Questions
-
Yes, Denver has specific zoning regulations that govern what can and can’t be built on a property. Depending on your home’s location, there may be restrictions on the height, setback, or footprint of your addition. It’s important to review your property’s zoning to ensure compliance with these regulations before starting your project. We will handle the zoning review and work with the city to obtain any necessary variances or adjustments to ensure your addition meets all local requirements.
-
When selecting a contractor for your addition, it’s important to choose someone experienced with home additions in Denver. Look for a contractor with a solid reputation, proven experience, and knowledge of local building codes. We are well-connected with trusted contractors who specialize in additions and can guide you in selecting the right team for your project. Additionally, we’ll oversee the process to ensure quality and that the project remains on schedule and within budget.
-
It depends on the size of your addition and the capacity of your current HVAC system. If your existing system has enough capacity to accommodate the new living spaces, we can integrate them into your current setup. However, if additional heating or cooling is needed, we may recommend upgrading the HVAC system or adding dedicated zoning for the new spaces. We’ll assess your system during the design process and advise you on the best solution to keep your home comfortable year-round.
-
In Denver, obtaining approvals for a home addition involves submitting your plans to the city for review. This process typically includes obtaining a building permit, which requires detailed plans for the addition, including structural elements, plumbing, electrical, and HVAC systems. We handle the submission and coordinate with city officials to ensure that your project meets all the requirements for approval. Once the permit is issued, we will begin construction, and periodic inspections will be scheduled to ensure compliance throughout the project.








