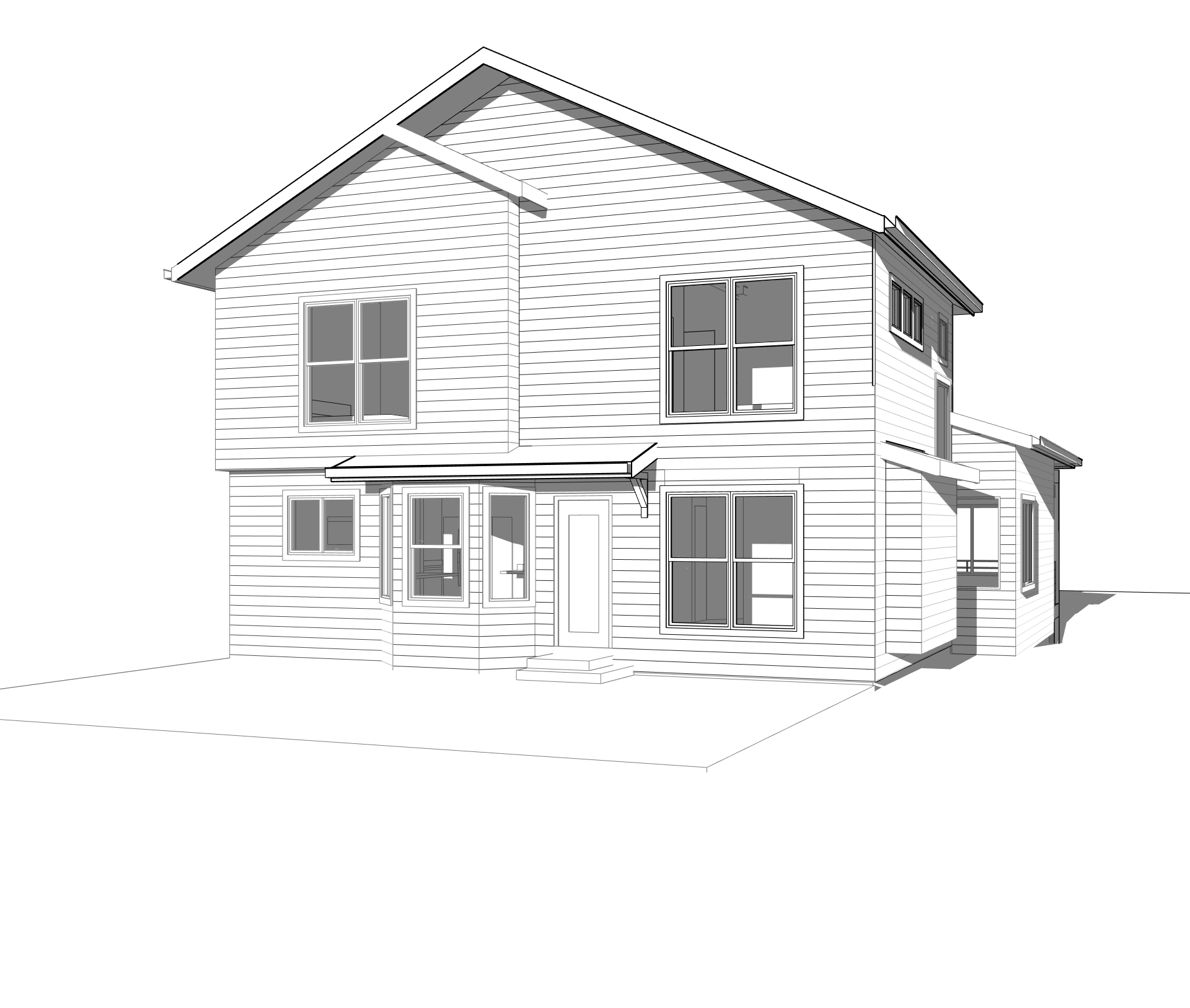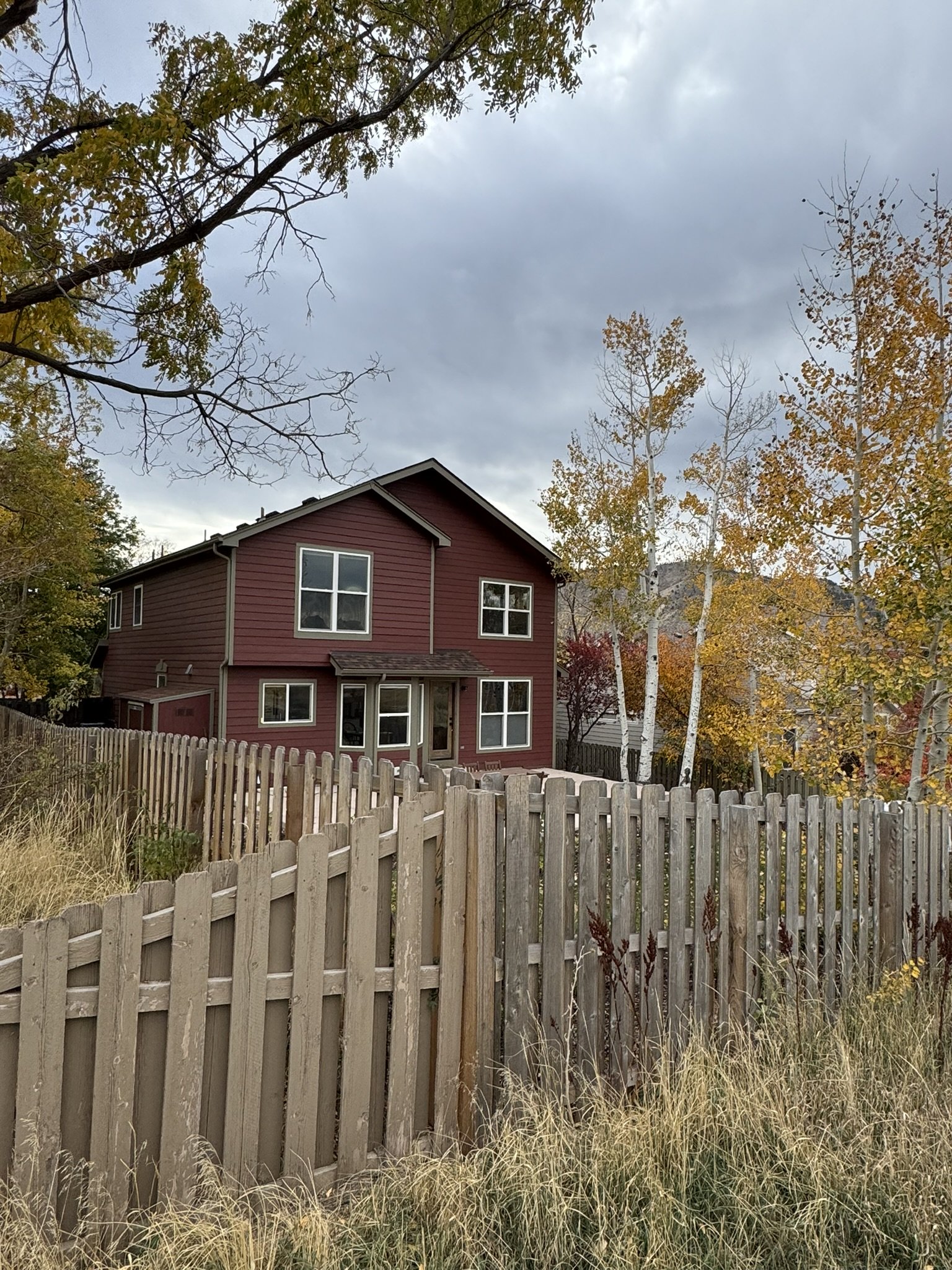Trailside Tranquility
A81 | Project Summary
This North Table Mountain home renovation in Golden, Colorado, features a thoughtfully designed second-story pop-top addition to support a growing family’s evolving lifestyle. The transformation began with a complete staircase renovation, improving both the functionality and flow to the new upper level.
We enclosed the original 1.5-story rear space, converting the previously underutilized family room into a cohesive, livable area. The new second floor includes a spacious additional bedroom, a fully renovated secondary bathroom, and expanded closet space in an existing bedroom—ideal upgrades for a family in need of more room to grow.
The primary bathroom underwent a full remodel, now featuring modern finishes and spa-like touches tailored to the client’s aesthetic. Every detail—from structural enhancements to interior finishes—was carefully considered to reflect both style and function.
The result is a modernized, light-filled home that balances comfort, design, and long-term livability—proving that with smart planning, a pop-top renovation can truly elevate a home’s potential.
North Table Mountain, Golden
PrenValley Builders
9 Months
RENOVATION | POP-TOPSignature Design Process
-
- Site analysis
- Existing conditions
- Budgeting
- Code review
- Contractor interviews negotiation
-
- Basic design concept generation
- 1-2 Iterations on a theme design evolution
- Plan approval to move forward to construction documents
-
- Detailed drawings
- 1 Major edit allowed
- Finish selection
- Permit comments
-
- Minimum of 3-5 site visits during construction
- Ensure the follow-through of the original design intent
Architectural Services
Second-Story Addition
Bathroom Updates
Main Suite Renovation
Finish Selection
Main Level Family Room Updates
Front Porch Addition
Before
Under Construction
After
RENOVATION | POP-TOPCommon Questions
-
A partial pop-top addition involves raising the roof of a home to add extra living space, typically by creating a new upper floor or expanding existing upper-level spaces. Unlike a full pop-top, which involves adding an entire second story, a partial pop-top focuses on selectively adding space to specific areas of the home, often over a portion of the existing footprint. This approach preserves much of the original structure while allowing for more space and improved functionality.
-
To ensure the pop-top addition seamlessly integrates with the existing character of the home, we carefully consider architectural elements such as rooflines, materials, and proportions. Our design approach focuses on maintaining continuity by matching the style, materials, and design elements from the original structure. For example, if the home has a traditional roof, we would match the new roofline or gable shape. Additionally, window styles, exterior finishes, and trim details are selected to complement the home’s existing aesthetic, ensuring that the addition feels like a natural extension rather than an afterthought.
-
During a partial pop-top addition, there will be some disruption as we work on the roof structure and add new floors. We aim to minimize inconvenience by maintaining clear communication and working efficiently. Temporary changes, like adjusting access to certain parts of the home or rerouting utilities, will be managed carefully. We will coordinate closely with you throughout the process to ensure your daily life is impacted as little as possible.
-
When adding a front porch, we focus on creating a design that complements the home’s existing architectural style and enhances its curb appeal. To achieve this, we carefully consider elements such as the roofline, columns, trim details, and materials used on the original façade. The porch will be designed to flow naturally with the home’s current proportions, so it feels like a seamless extension rather than an afterthought. By matching the style of windows, doors, and exterior finishes, and paying attention to the scale and symmetry of the porch in relation to the rest of the home, we ensure the new addition enhances the overall aesthetic of the front elevation.










