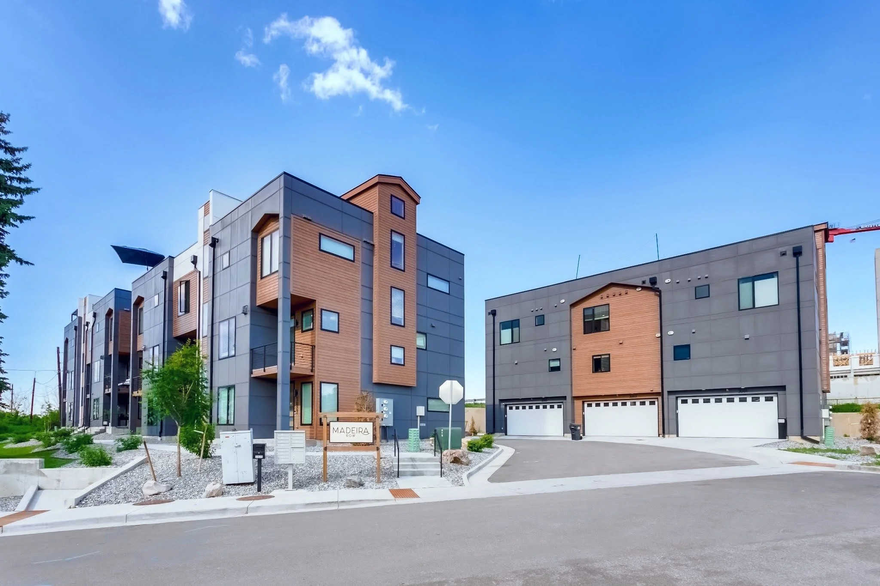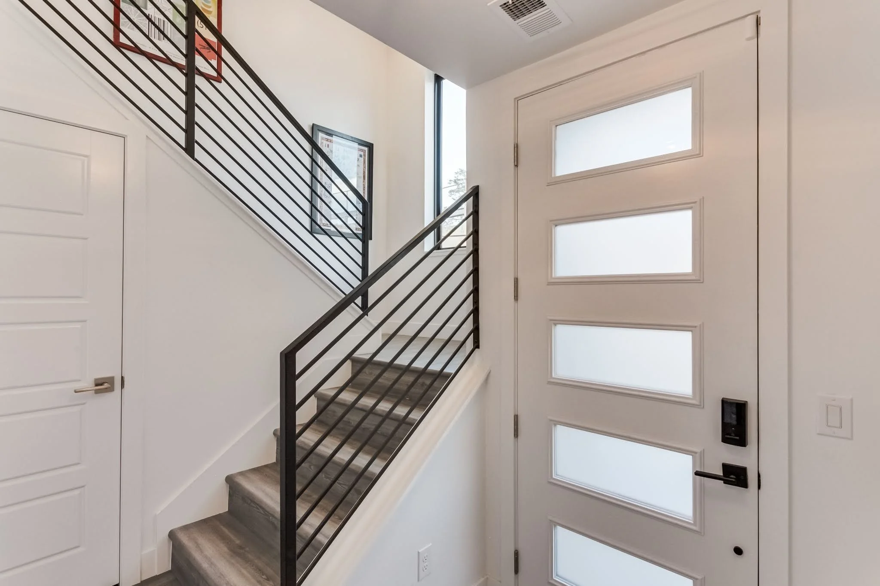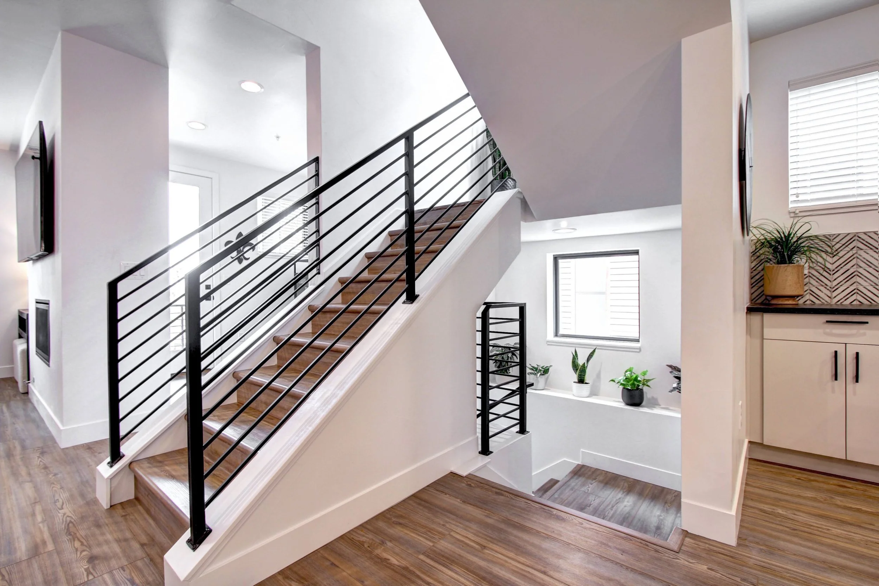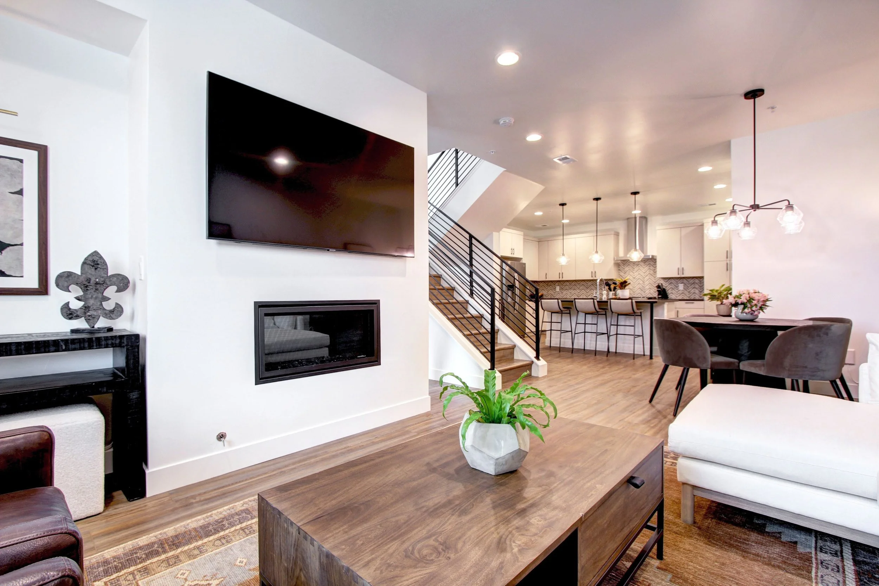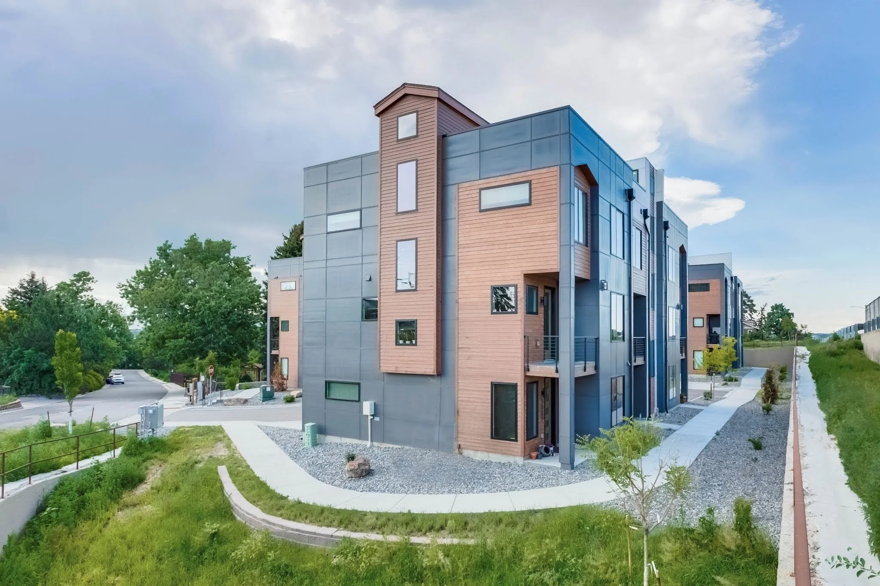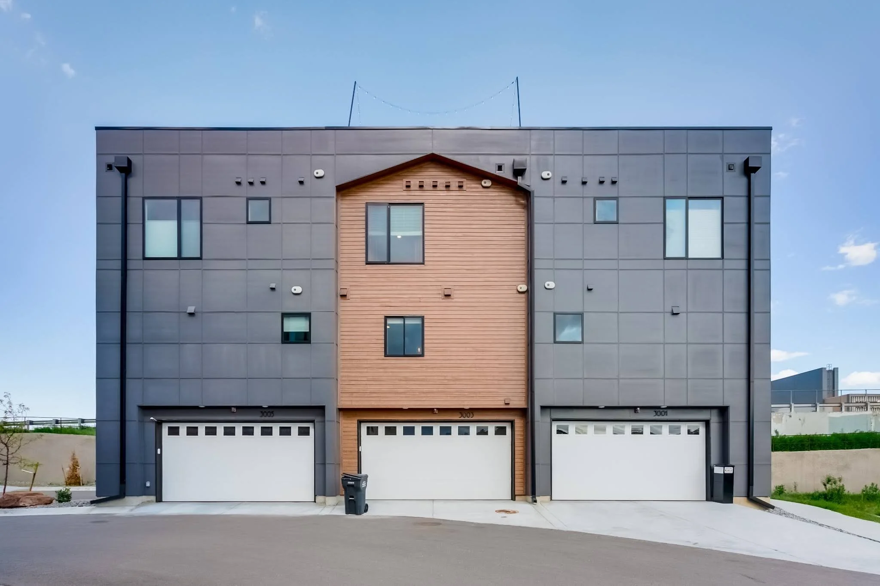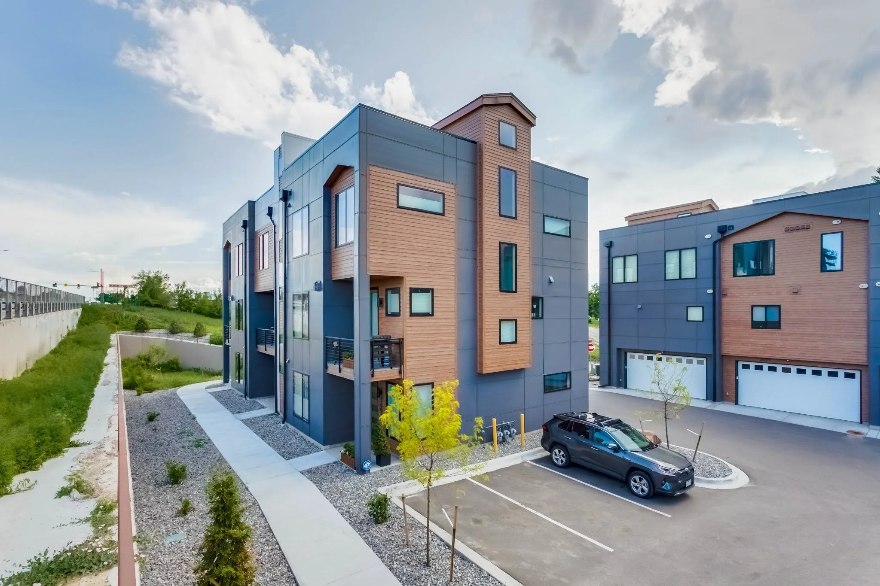Madeira Row
A06 | Project Summary
Maderia Row is a modern townhome community thoughtfully designed by NAGY Design and located in Denver’s highly sought-after Regis neighborhood. This architectural development highlights clean, contemporary lines and open-concept floor plans that seamlessly blend form and function—ideal for today’s dynamic lifestyle.
Each multi-story townhome offers spacious, flexible living areas that can easily adapt to work-from-home needs, creative studios, or guest accommodations. The interiors are bathed in natural light and feature modern finishes, with options to customize flooring, countertops, cabinetry, and paint to reflect each homeowner’s personal style.
Private rooftop decks provide panoramic views of the Rocky Mountains, extending the living space outdoors and creating a serene retreat for relaxation, entertaining, or simply enjoying Denver’s year-round sunshine.
With its thoughtful layout, elevated design, and proximity to parks, shops, and downtown Denver, Maderia Row delivers the perfect blend of urban convenience and personalized luxury.
Regis, Denver
Ascent Builders
2.5 Years
TOWNHOME | NEW CONSTRUCTIONSignature Design Process
-
- Site analysis
- Existing conditions
- Budgeting
- Code review
- Contractor interviews negotiation
-
- Basic design concept generation
- 1-2 Iterations on a theme design evolution
- Plan approval to move forward to construction documents
-
- Detailed drawings
- 1 Major edit allowed
- Finish selection
- Permit comments
-
- Minimum of 3-5 site visits during construction
- Ensure the follow-through of the original design intent
Architectural Services
Site Analysis and Planning
Conceptual and Schematic Design
Architectural Design and Documentation
Consultant Coordination
Construction Administration
Under Construction
After
TOWNHOME | NEW CONSTRUCTIONCommon Questions
-
When developing a townhome project, the most important factors to consider include site location, zoning regulations, and local building codes. It’s essential to understand the site’s topography, infrastructure availability, and access to amenities like public transportation. Design considerations such as layout, density, and sustainability also play a crucial role in creating functional and attractive townhomes. Engaging with architects and local planners early on can ensure that your development aligns with both regulatory requirements and market demand.
-
The timeline for completing a 12-townhome, 4-building development can vary, but on average, the entire process—from initial design through construction—can take between 18 to 24 months. This timeline includes the permitting process, design development, and construction. Factors such as site conditions, material sourcing, and weather can also impact the schedule. Working with a skilled project team can help streamline the process and keep the project on track.
-
Costs for developing a townhome project depend on a variety of factors, including the size and complexity of the design, materials chosen, and site conditions. On average, you can expect to spend between $3 million and $5 million for a development of this scale. This includes costs for land acquisition, architectural design, construction, permits, utilities, and finishing touches. It's important to work with a financial advisor and project manager to ensure that the budget aligns with your goals and local market conditions.
-
Land planning is a critical aspect of any townhome development. Key considerations include understanding the site’s zoning regulations, access to utilities, and topography. Proper land planning ensures efficient use of space, maximizes the potential for natural light, and promotes flow and connectivity between buildings. You’ll need to factor in things like parking, landscaping, setbacks, and open spaces. Engaging an experienced architect early in the process will help you create a development that aligns with the site’s natural features, local regulations, and your vision while optimizing land use.


