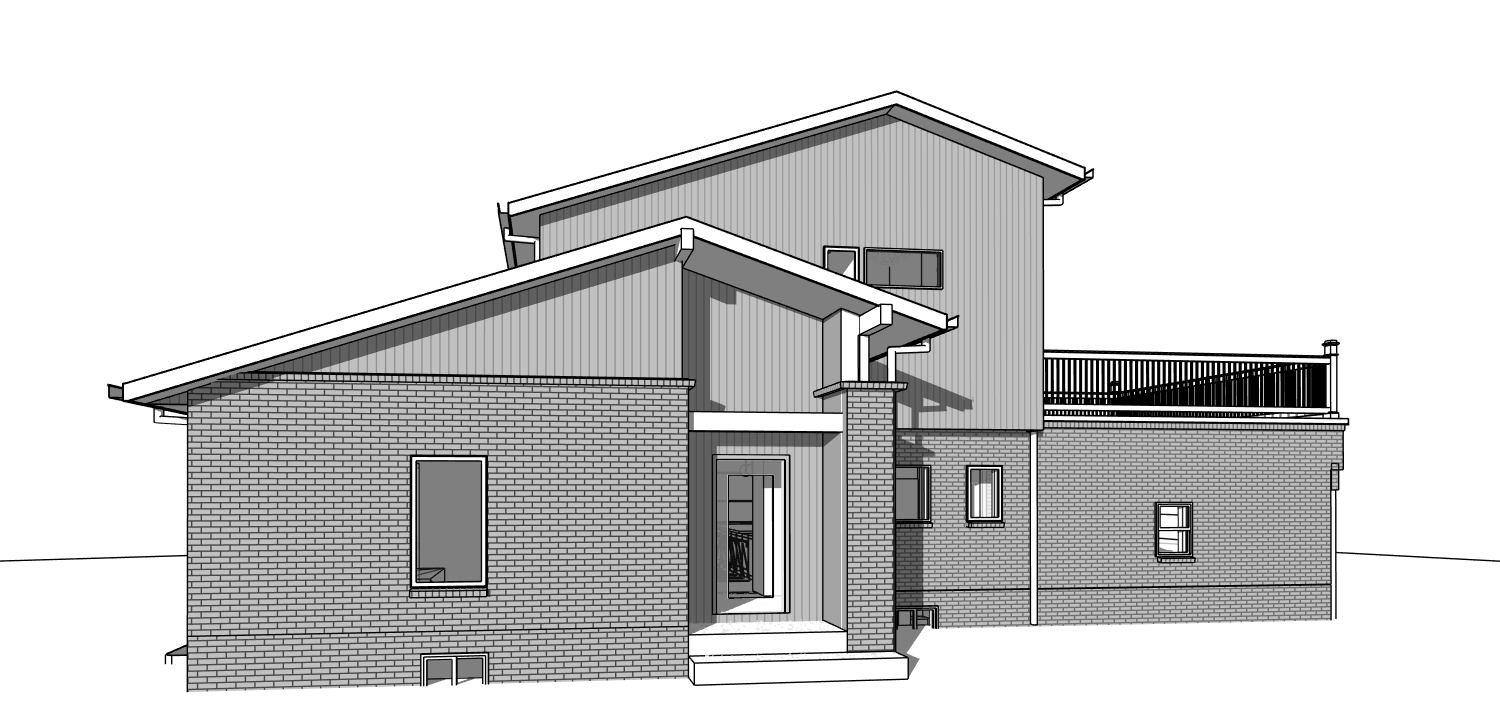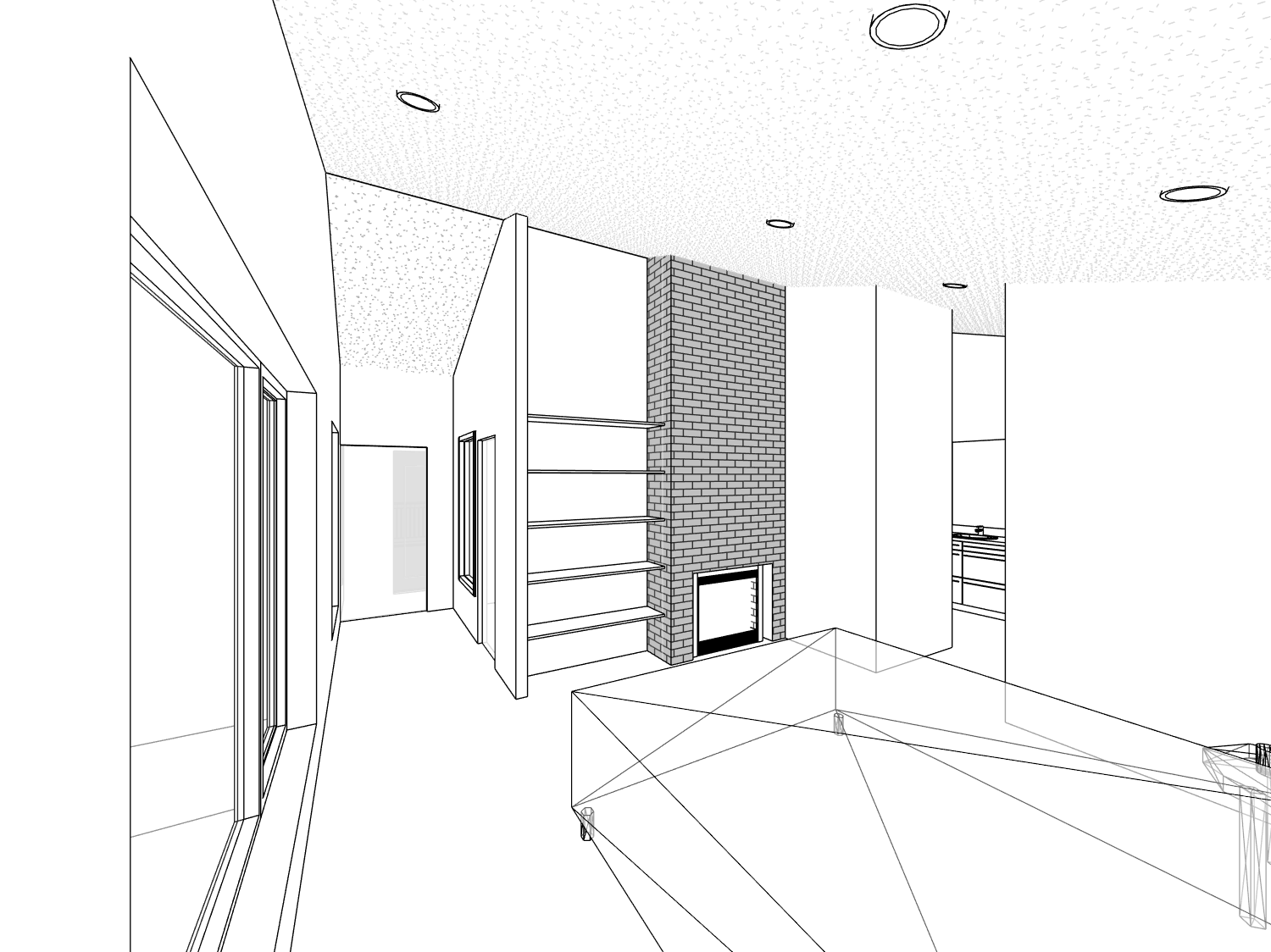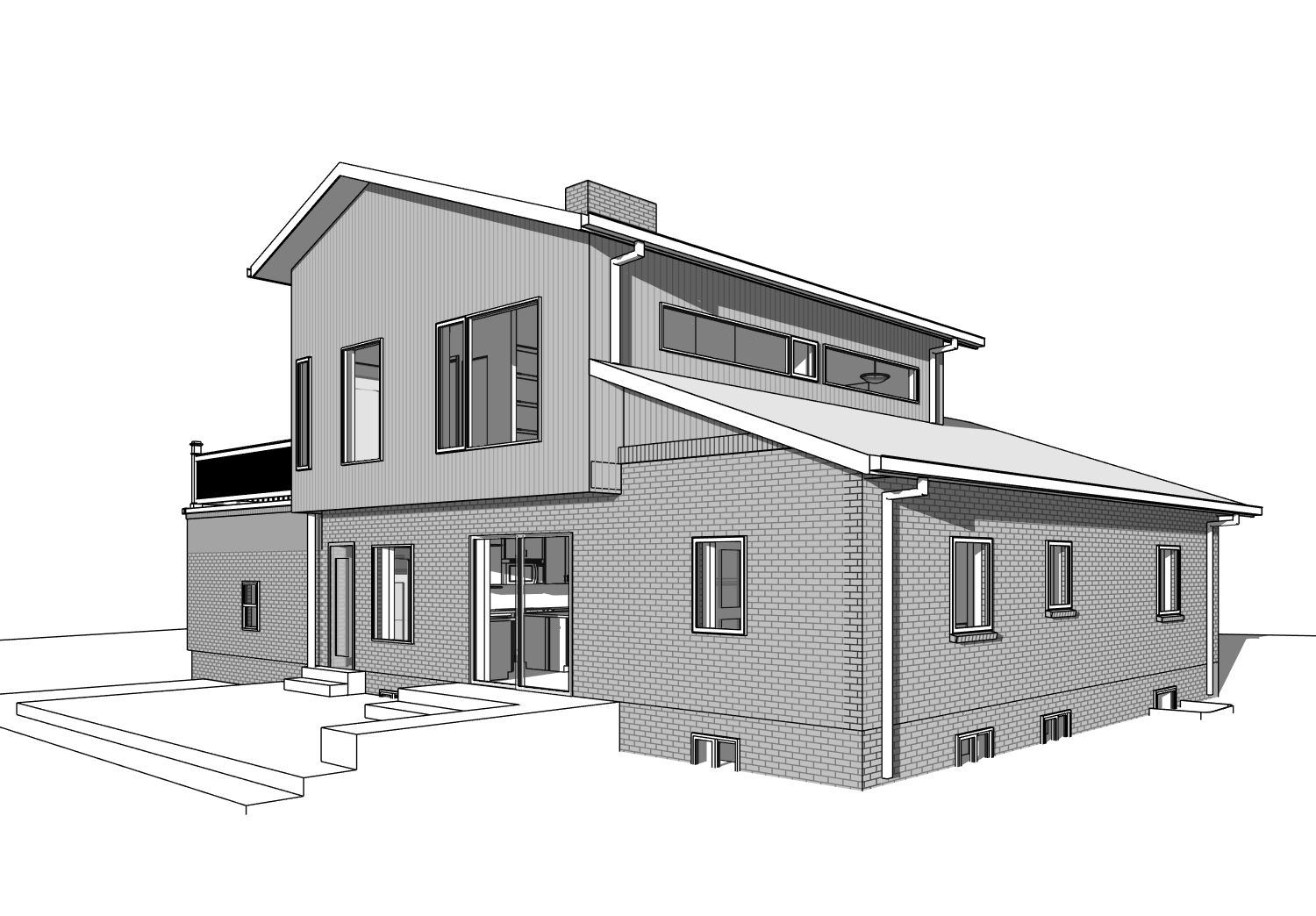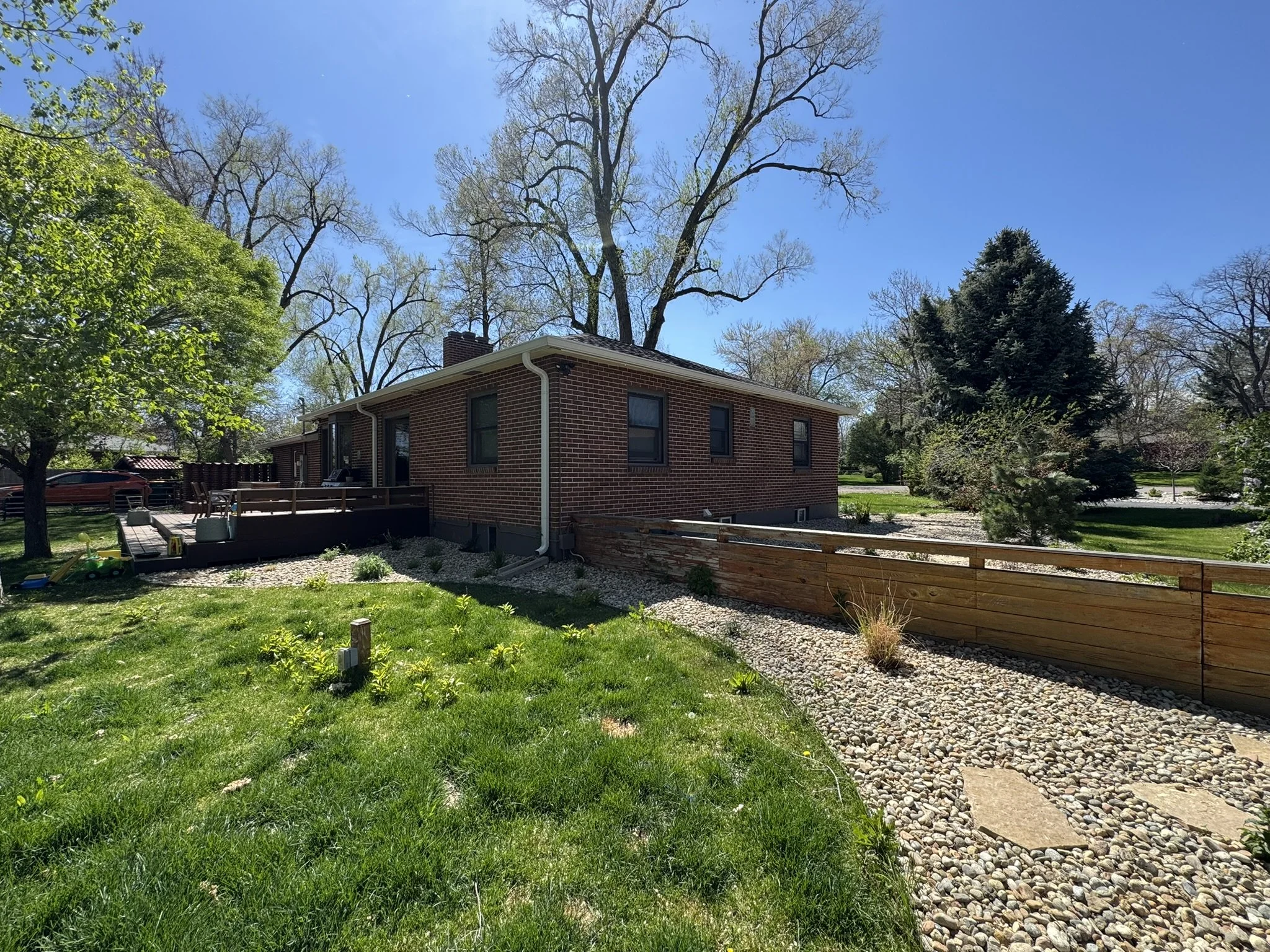Pop-top Playground
A113 | Project Summary
This mid-century modern home in Lakewood, Colorado, was transformed with a striking pop-top addition that lifts the design to new heights. The expansion introduces a spacious main suite, a dedicated home office, and a generous rooftop party deck perfect for entertaining with Colorado views.
The full interior renovation on the lower level reimagines the layout into a family-friendly plan designed for comfort, connection, and daily living. The result is a modern home addition that balances function and fun—blending timeless mid-mod character with fresh design, flexible spaces, and plenty of room to play.
Lakewood, Colorado
PrenValley Builders
1 Year
pop-top | new constructionSignature Design Process
-
- Site analysis
- Existing conditions
- Budgeting
- Code review
- Contractor interviews negotiation
-
- Basic design concept generation
- 1-2 Iterations on a theme design evolution
- Plan approval to move forward to construction documents
-
- Detailed drawings
- 1 Major edit allowed
- Finish selection
- Permit comments
-
- Minimum of 3-5 site visits during construction
- Ensure the follow-through of the original design intent
Architectural Services
Architectural Design & Planning
Pop-Top Addition – Main Suite & Office
Main Level Renovation
Exterior Remodel
Structural & Engineering Coordination
Interior Design & Consulting
Before
After
pop-top | new constructionCommon Questions
-
A pop-top is a second-story addition built over an existing home. It’s an ideal solution for growing families who need more bedrooms or office space without expanding the home’s footprint.
-
Rooftop decks offer additional outdoor living space, elevated views, and a fun, usable area that doesn’t encroach on yard space—great for entertaining or relaxing.
-
We included a flexible office that doubles as a guest room, durable materials, open main-level flow, and distinct zones for rest, play, and productivity—all designed with modern family life in mind.
-
Yes—this project transformed the home’s exterior and interior style with a mid-mod aesthetic, using horizontal lines, minimalist forms, and a refined materials palette to redefine its architectural identity.







