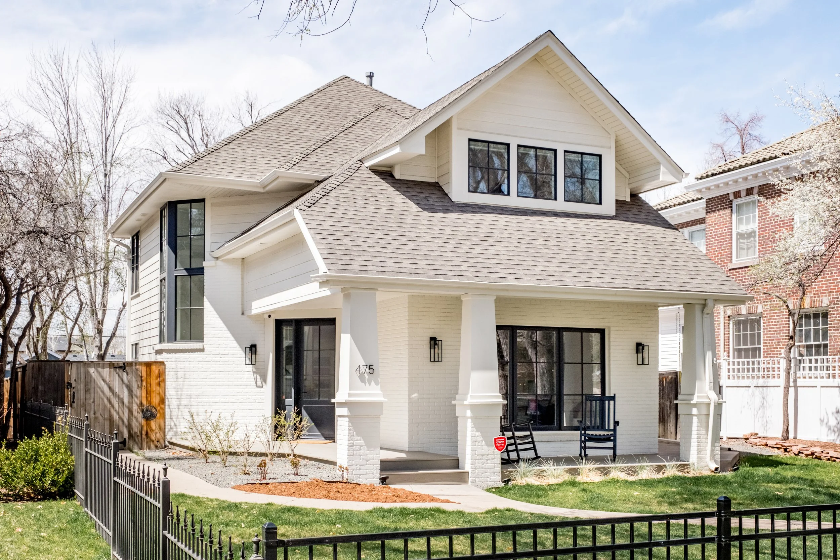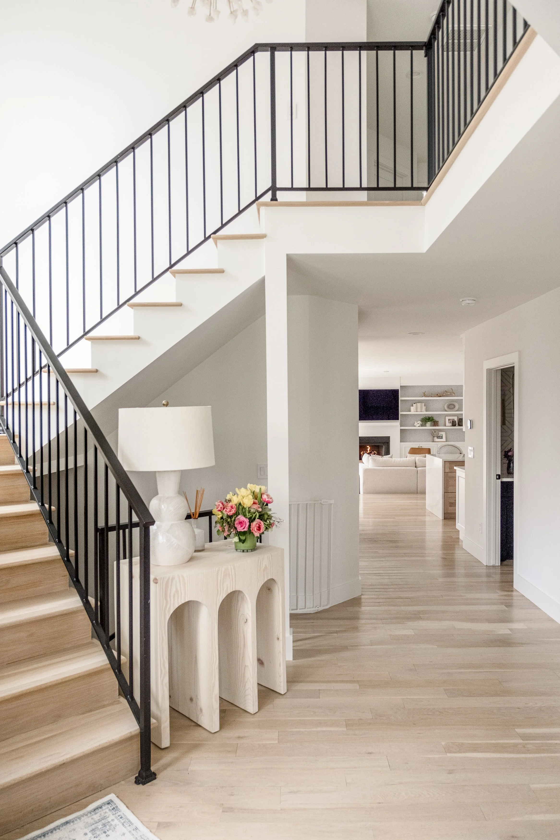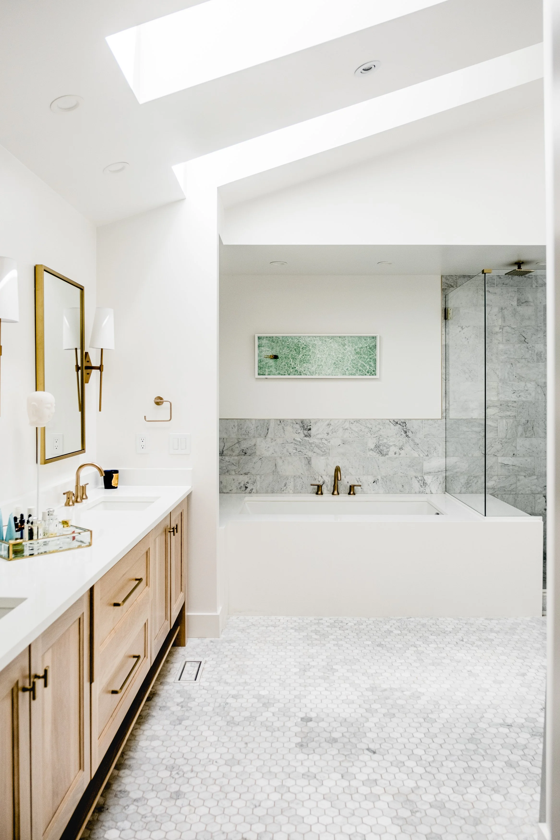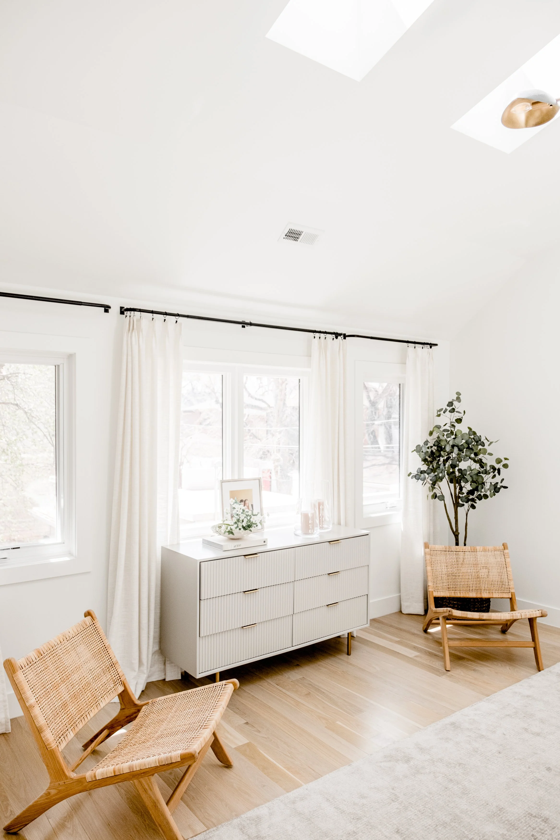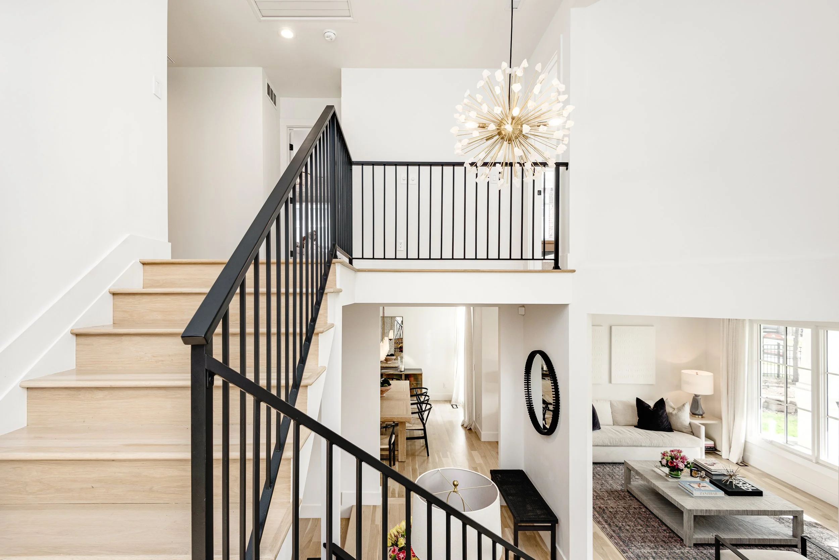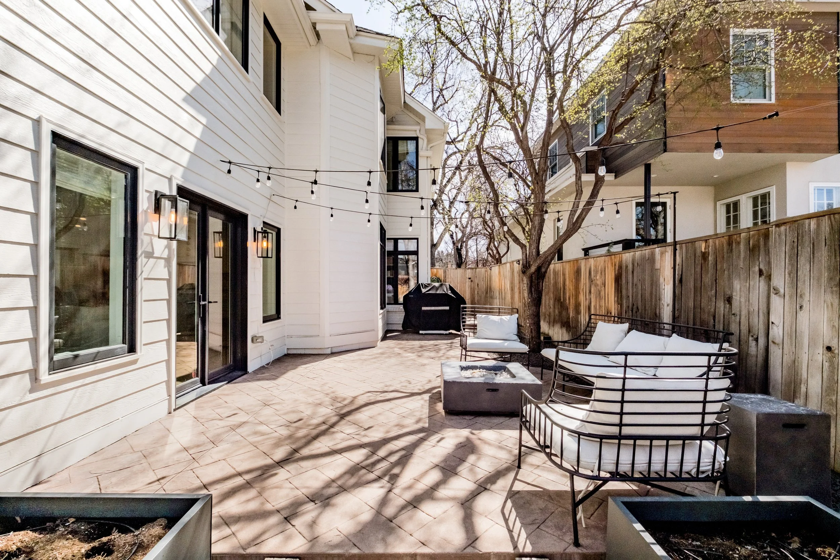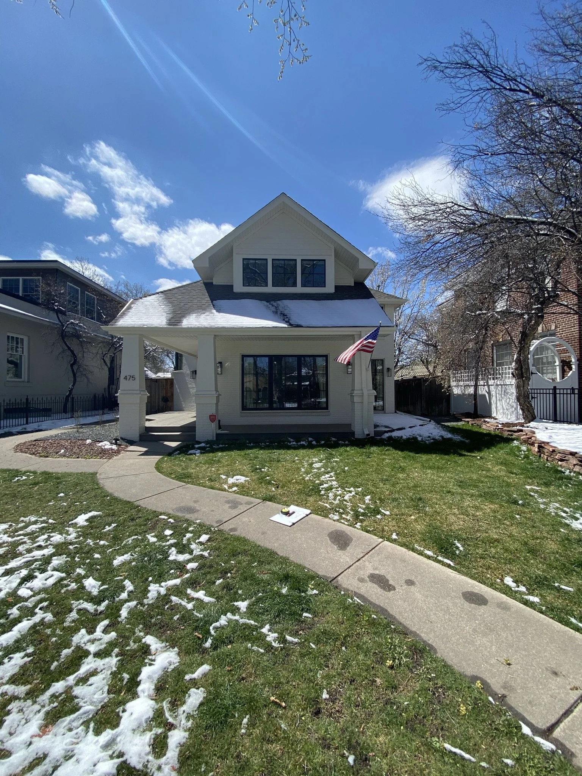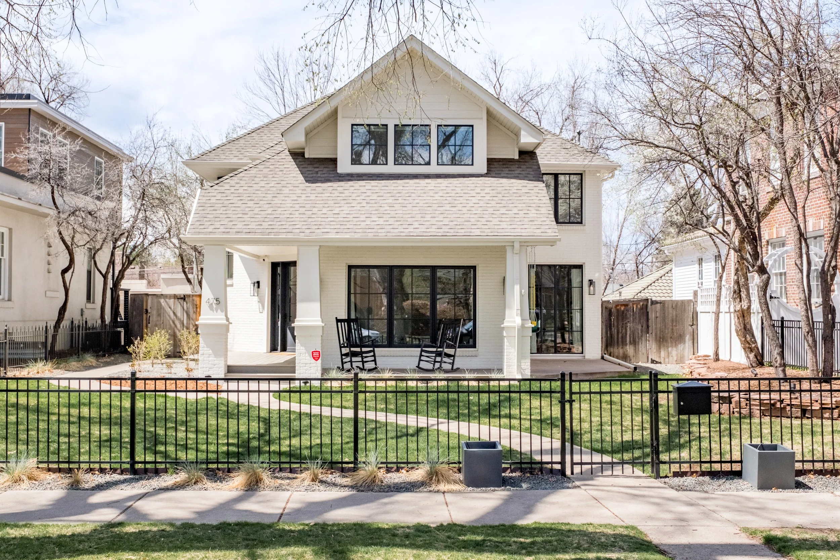The Nest Above
A40 | Project Summary
This Cherry Creek, Denver renovation features a delicate second-story addition that reimagines both space and flow. NAGY Design transformed an airy interior void into a serene main suite, creating a private retreat designed for new beginnings. The project also includes a tender nursery tucked beside the parents’ suite, offering both comfort and connection for family life.
Architectural services for this Cherry Creek home renovation included a landmark window replacement to honor neighborhood character, thoughtful spatial reconfiguration to enhance functionality, a refined main suite interior addition, and a tailored en-suite design for modern convenience. Every detail reflects NAGY Design’s commitment to craftsmanship, calm, and elevated residential living in Colorado.
Cherry Creek, Colorado
Hug Home Enterprises
10 Months
RENOVATIONSignature Design Process
-
- Site analysis
- Existing conditions
- Budgeting
- Code review
- Contractor interviews negotiation
-
- Basic design concept generation
- 1-2 Iterations on a theme design evolution
- Plan approval to move forward to construction documents
-
- Detailed drawings
- 1 Major edit allowed
- Finish selection
- Permit comments
-
- Minimum of 3-5 site visits during construction
- Ensure the follow-through of the original design intent
Architectural Services
Landmark Window Replacement
Spatial Reconfiguration
Main Suite Interior Addition
En-suite Design
Before
After
RENOVATIONCommon Questions
-
This design created a peaceful retreat for the homeowners while maximizing unused vertical volume—no need to expand the home's footprint. It also enhanced privacy while preserving open space below.
-
Yes—with proper structural engineering, a cantilevered suite can feel light and modern while maintaining spatial openness below.
-
Absolutely—investing in thoughtful, high-quality design in desirable neighborhoods like Cherry Creek improves both function and long-term value.
-
Yes, Cherry Creek North falls within a historic district in Denver, so all exterior changes undergo Landmark Preservation review to ensure compatibility with neighborhood character.


