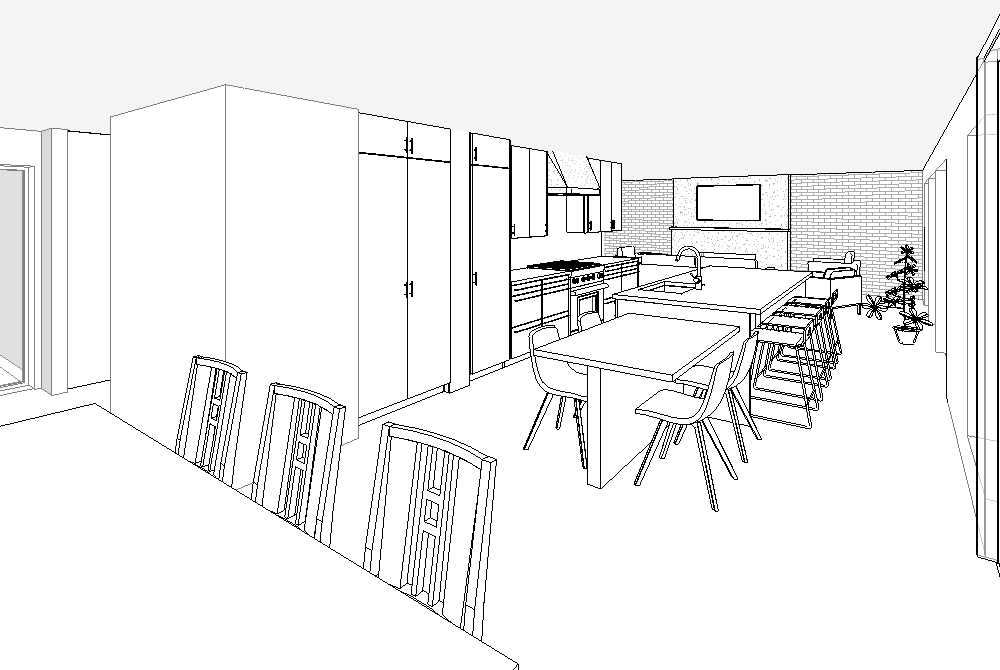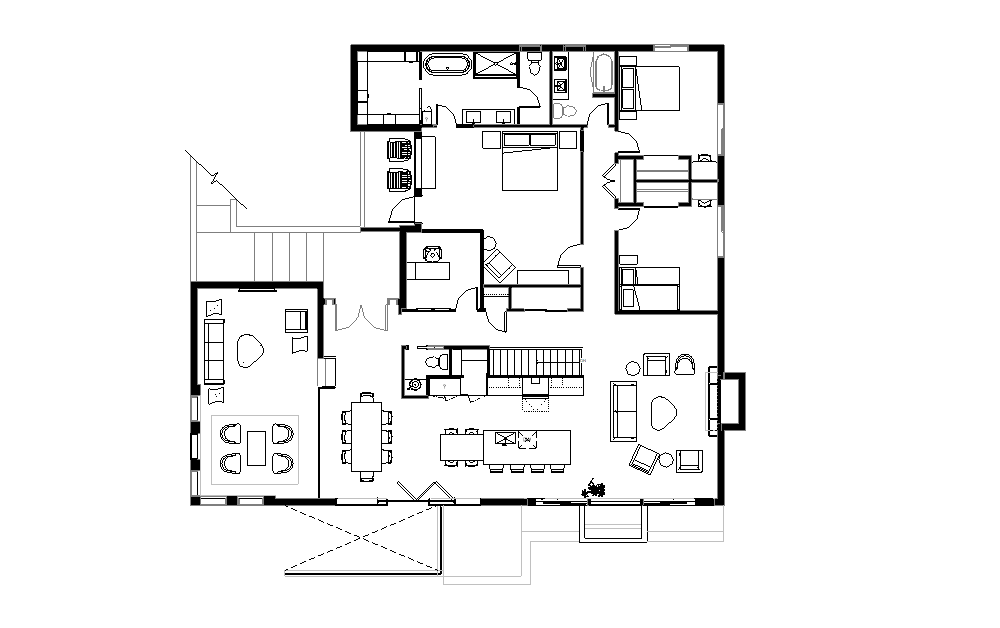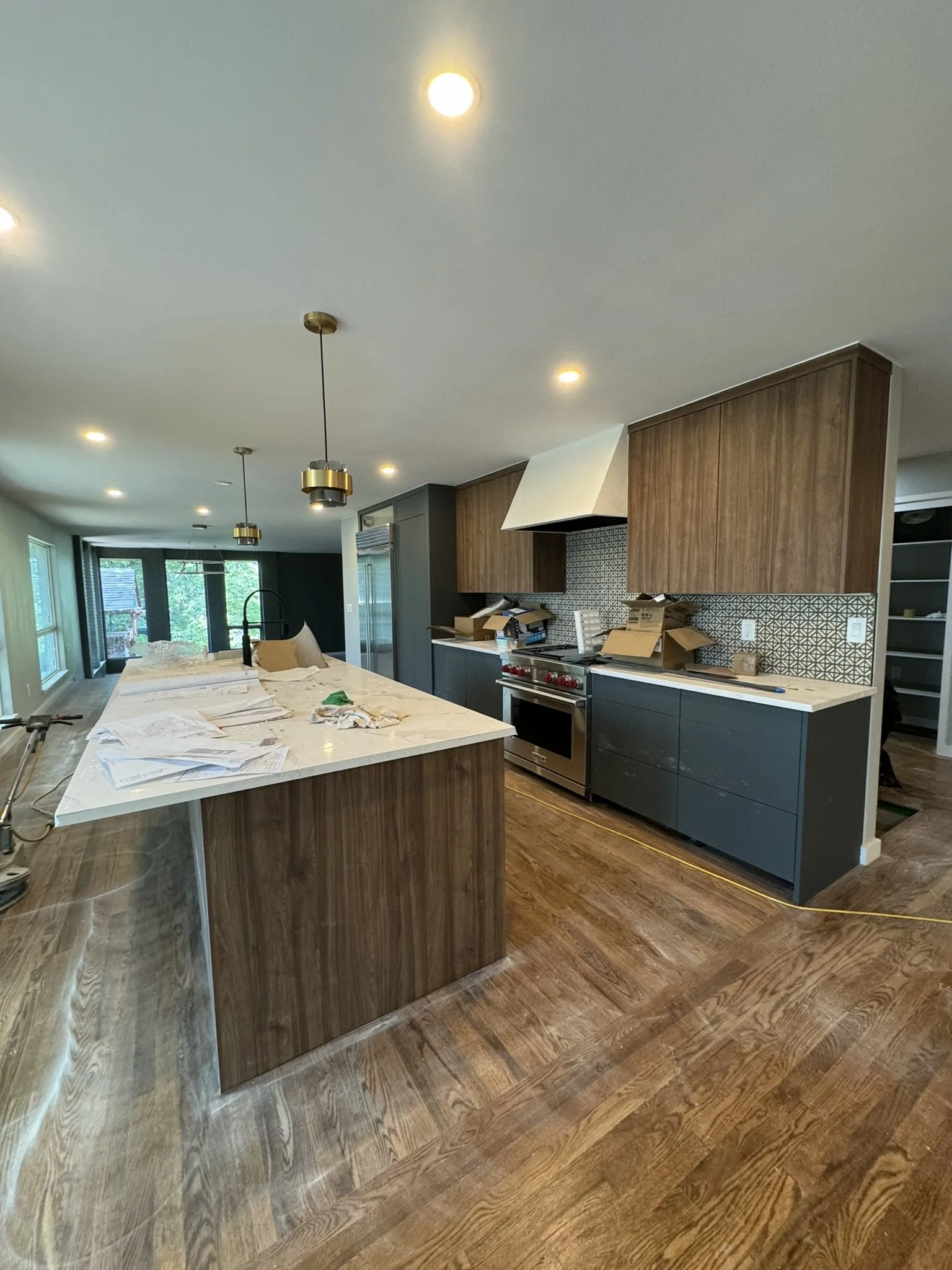Fusion of Eras
A91 | Project Summary
This full main level renovation reimagined a classic mid-century home to suit modern living while preserving its iconic character. The stepped floor levels were eliminated to create a smoother, more functional flow, while the beloved sunken living room remains as a nod to the home’s original design.
The layout was opened up to introduce a new eat-in kitchen featuring a hidden pantry for seamless storage and clean lines. The main bedroom suite was reconfigured to add a small home office and reinvented with a spacious new bathroom and walk-in closet.
Downstairs, thoughtful updates made a big impact — including a striking full-glass corner in the newly designed home gym, which now overlooks the refreshed family room for a light-filled, inspiring space.
Cherry Hills Village, Colorado
Hug Home Enterprises
1 Year
RENOVATION | BASEMENT FINISHESSignature Design Process
-
- Site analysis
- Existing conditions
- Budgeting
- Code review
- Contractor interviews negotiation
-
- Basic design concept generation
- 1-2 Iterations on a theme design evolution
- Plan approval to move forward to construction documents
-
- Detailed drawings
- 1 Major edit allowed
- Finish selection
- Permit comments
-
- Minimum of 3-5 site visits during construction
- Ensure the follow-through of the original design intent
Architectural Services
Full main level renovation
Open-concept redesign of main living spaces
New custom eat-in kitchen design featuring a hidden walk-in pantry
Reconfiguration of the main bedroom suite to add a small home office
Redesigned bathroom, and a new walk-in closet
New glass-enclosed corner home gym
Renovation Progress
After
RENOVATION | BASEMENT FINISHESCommon Questions
-
What should I know before starting a full interior renovation in Cherry Hills Village?
-
Costs can vary widely based on the square footage, quality of finishes, and extent of layout changes. In Cherry Hills Village, you can generally expect to invest $250–$400 per square foot for a high-quality interior remodel that honors your home’s original character while adding modern comfort.
-
A good design plan will retain signature features like sunken living rooms, original fireplaces, and classic window lines while improving flow, energy efficiency, and function. Look for an experienced designer who understands how to blend timeless elements with fresh ideas — like hidden pantries, modern home offices, or indoor-outdoor living spaces.
-
While not legally required for every remodel, hiring a residential designer or architect ensures your renovation meets local codes, maintains the value of your home, and results in a well-thought-out plan. In Cherry Hills Village, where homes are unique and the community values quality design, having professional guidance is highly recommended.







