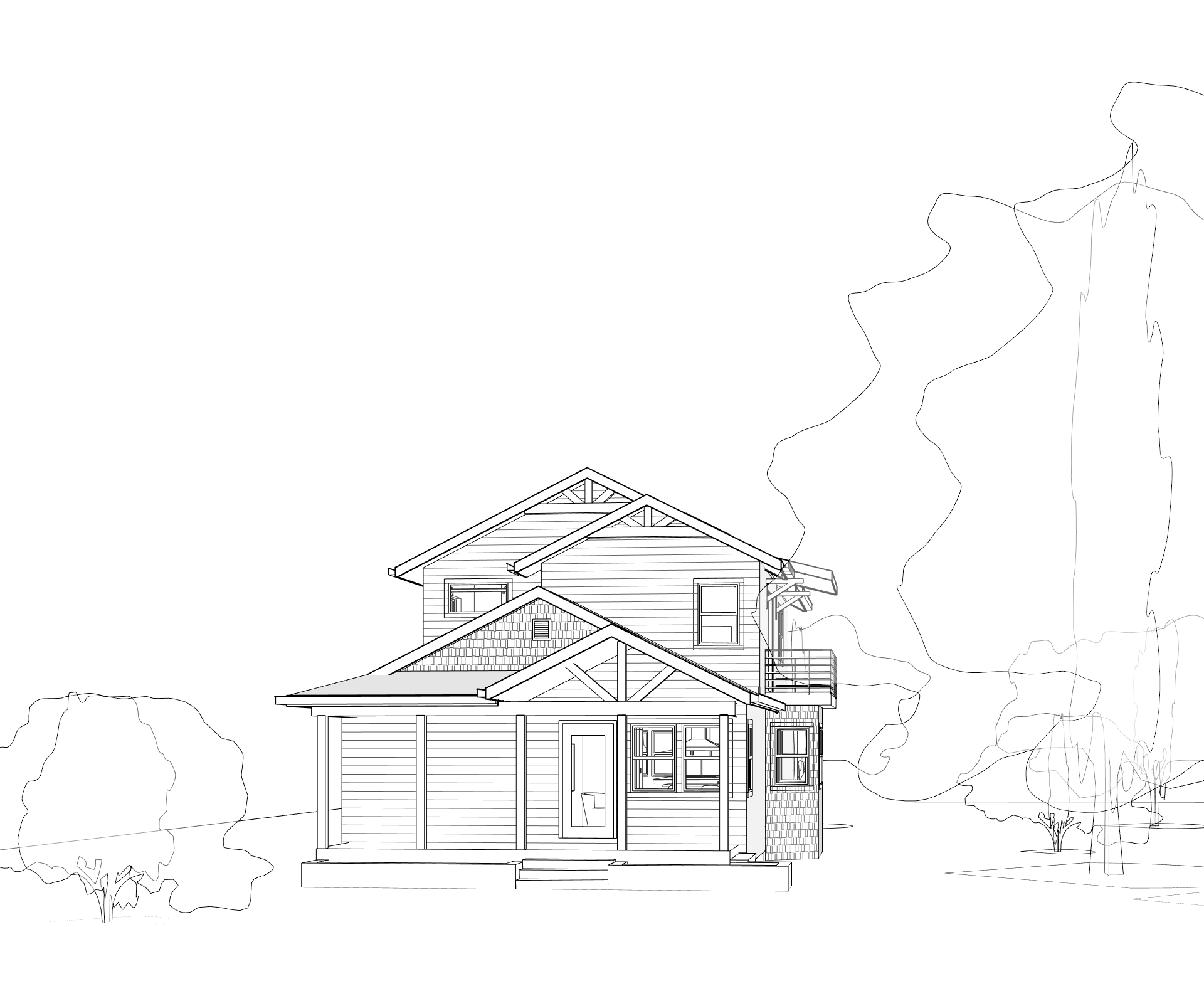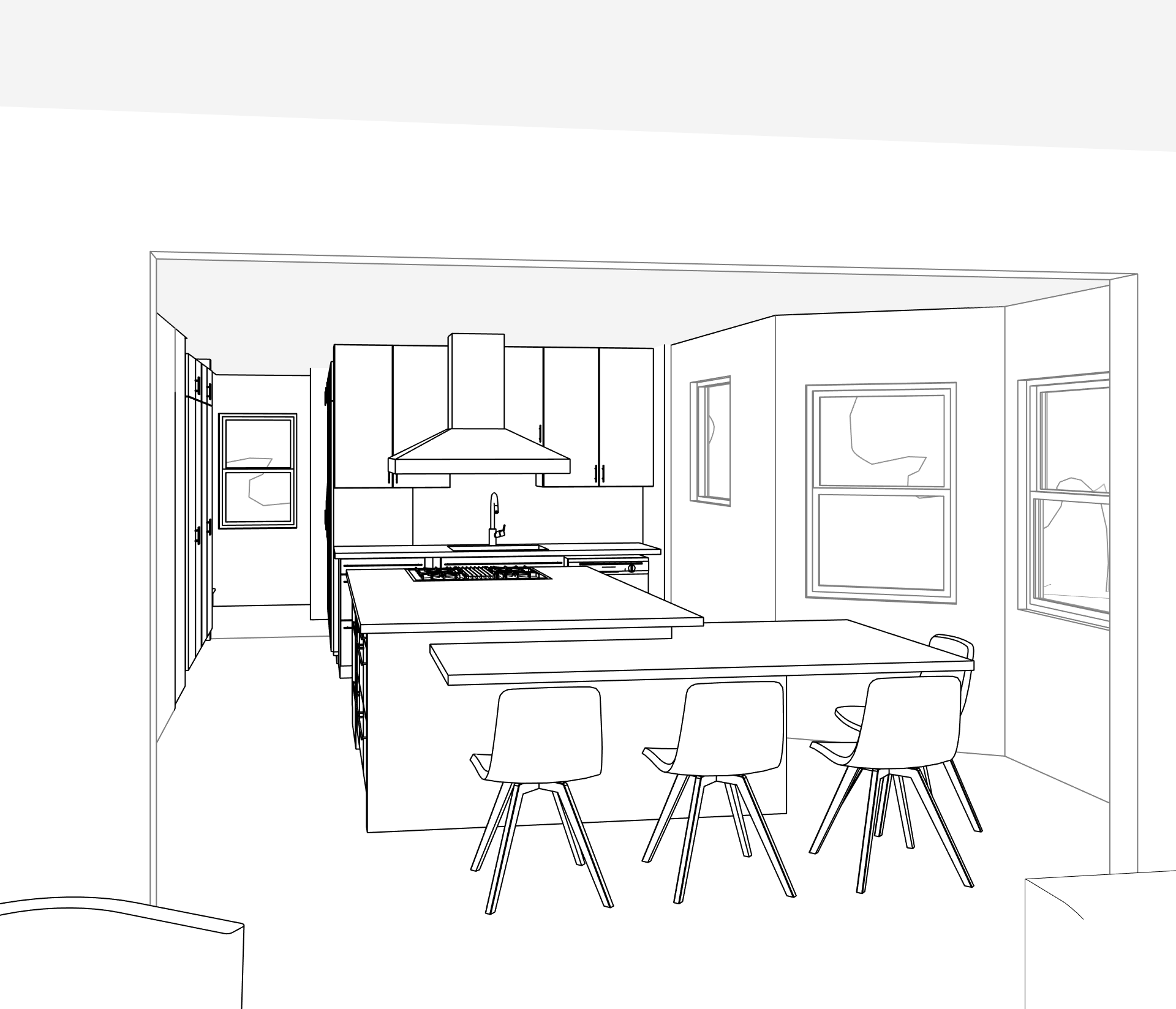Elevated Craft
A88 | Project Summary
This pop-top renovation in Wheat Ridge, Colorado transforms a classic home into a modern Craftsman-inspired retreat. Designed and built by NAGY Design, the project centers around a thoughtfully designed second-story main suite addition, offering elevated comfort, privacy, and style. The new suite includes a spacious bedroom, a luxurious ensuite bath, and intentional architectural details that enhance everyday living.
The renovation also features a full kitchen remodel, reimagined for both functionality and gathering—anchored by a large island and surrounded by natural light. An expansive covered patio extends the living space outdoors, creating a seamless flow between inside and out.
To complete the transformation, the home’s exterior received a full refresh, blending modern updates with Craftsman-style charm that aligns beautifully with the homeowner’s vision. Every detail—inside and out—was carefully considered to create a cohesive, highly functional, and visually striking home.
Wheat Ridge, Colorado
Owner
Coming Soon
POP-TOP | RENOVATION Signature Design Process
-
- Site analysis
- Existing conditions
- Budgeting
- Code review
- Contractor interviews negotiation
-
- Basic design concept generation
- 1-2 Iterations on a theme design evolution
- Plan approval to move forward to construction documents
-
- Detailed drawings
- 1 Major edit allowed
- Finish selection
- Permit comments
-
- Minimum of 3-5 site visits during construction
- Ensure the follow-through of the original design intent
Architectural Services
Main Suite Pop-Top Addition
Full Kitchen Renovation
Full Exterior Renovation with Craftsman Style
General Renovation and Upgrades
Outdoor Living Space Additions
Before
After
POP-TOP | RENOVATIONCommon Questions
-
The cost of adding a main suite in the Denver metro area can range from $150,000 to $350,000, depending on factors such as the size of the addition, the materials selected, and the complexity of the design. Custom features, such as luxury finishes or unique architectural details, can increase the cost. We’ll work with you to establish a budget and ensure your vision is realized within that range.
-
Absolutely! We specialize in customizing main suite additions to meet your unique preferences. Whether you're looking for a modern, spacious retreat or a more traditional design, we’ll work with you to create a layout and finishes that align with your lifestyle. Our goal is to design a space that complements your existing home while reflecting your personal style.
-
We strive to minimize disruption to your daily life. While a main suite addition may require some adjustments to the existing structure, our team carefully plans to ensure the new space integrates seamlessly with the rest of your home. We’ll work to minimize noise, dust, and other disruptions during the construction process to maintain your comfort.
-
Absolutely! An exterior renovation is a great opportunity to change the architectural style of your home. Whether you're looking to update to a more modern, Craftsman, or traditional design, we’ll work with you to create a plan that aligns with your vision and the architectural character of your neighborhood. We make sure the design complements your home’s structure while transforming its curb appeal.








