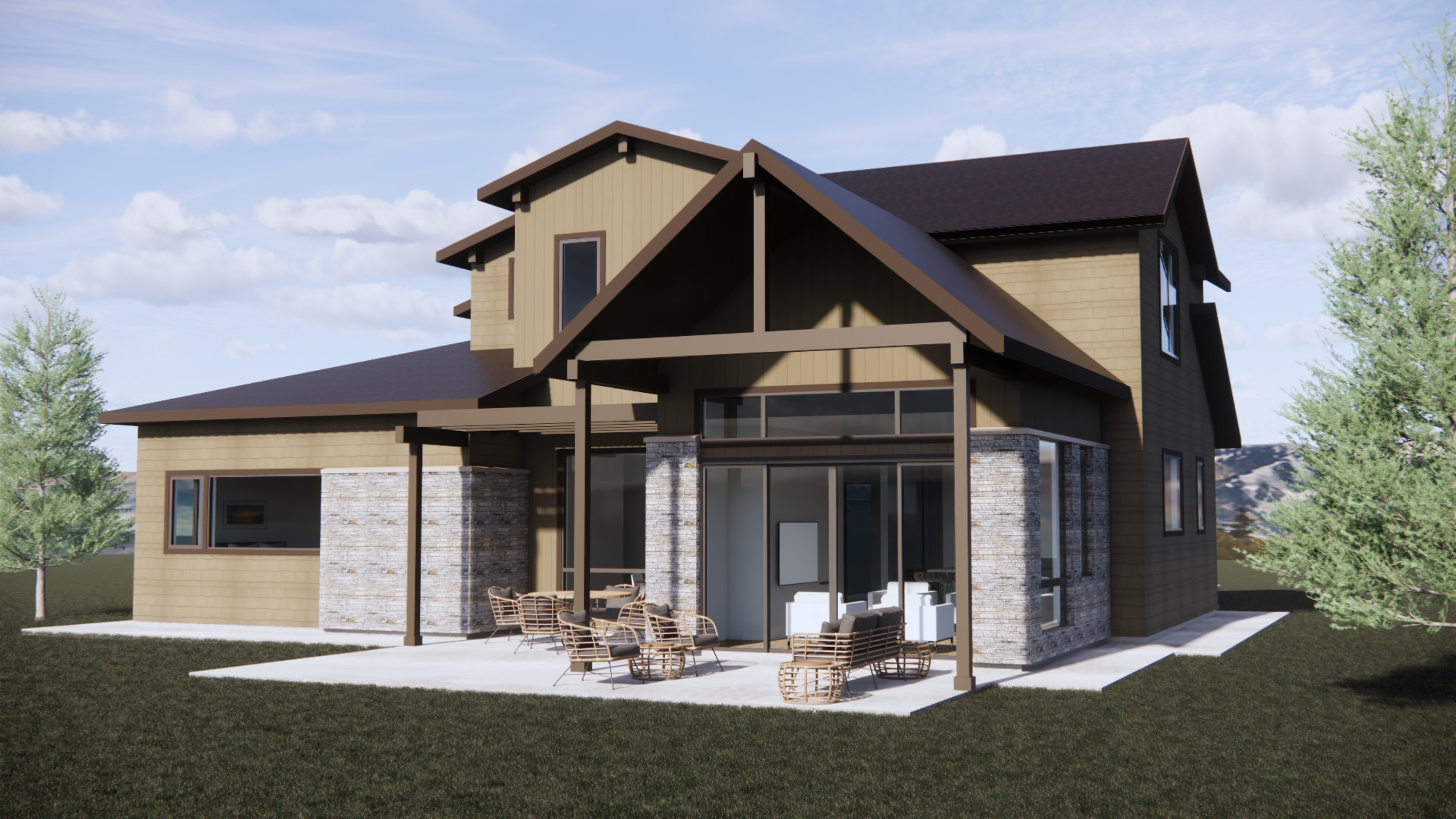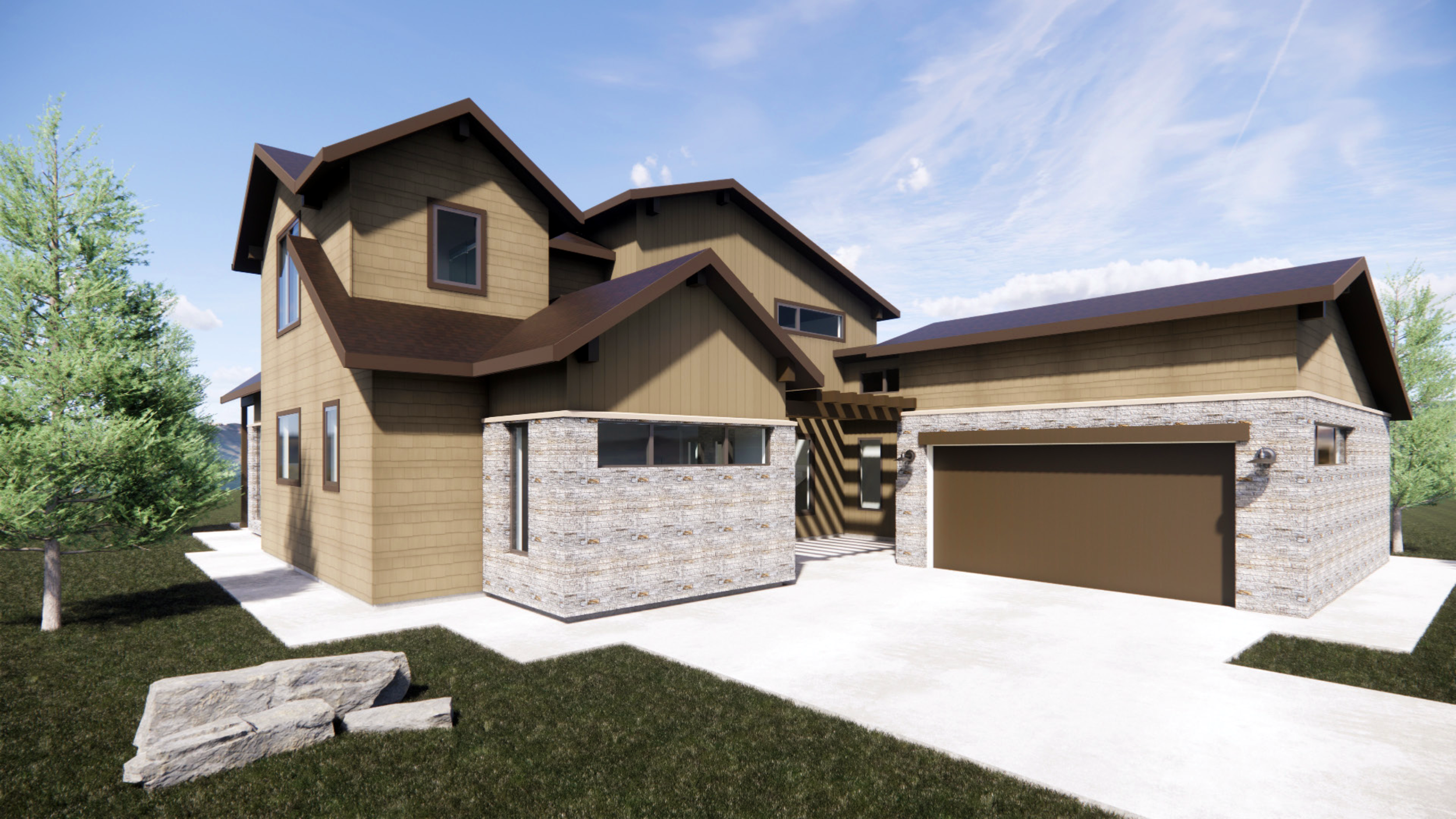Timberline Retreat
A105 | Project Summary
Perched in the heart of Granby Ranch, this modern two-story mountain home blends lodge-inspired warmth with clean mid-century lines. Designed by NAGY Design as a high-end spec build, the architecture balances rustic Colorado materials with bold geometric forms for a look that feels both grounded and elevated. With expansive windows, a spacious open layout, and seamless indoor-outdoor connections, this home was built to invite, inspire, and endure—perfect for modern mountain living.
Granby Ranch, Colorado
S3 LLC
2 Years
NEW CONSTRUCTIONSignature Design Process
-
- Site analysis
- Existing conditions
- Budgeting
- Code review
- Contractor interviews negotiation
-
- Basic design concept generation
- 1-2 Iterations on a theme design evolution
- Plan approval to move forward to construction documents
-
- Detailed drawings
- 1 Major edit allowed
- Finish selection
- Permit comments
-
- Minimum of 3-5 site visits during construction
- Ensure the follow-through of the original design intent
Architectural Services
Architectural Design & Documentation
Exterior Design & Material Selection
Interior Space Planning & Design
Interior Finish & Fixture Selections
Permit Coordination & Construction Support
NEW CONSTRUCTIONCommon Questions
-
Thoughtful siting, timeless materials, and a distinctive architectural identity give buyers something memorable beyond just square footage and finishes.
-
Full building permits are required, along with fire mitigation review, energy code compliance, and in many areas, HOA architectural approvals and county engineering coordination.
-
We included deep roof overhangs, durable exterior cladding, radiant floor heat, and covered entries to address snow load and create comfort year-round.
-
Yes—this home features low-slung rooflines, warm wood tones, and clean detailing to create a sophisticated fusion of the two styles, making it both inviting and architectural.






