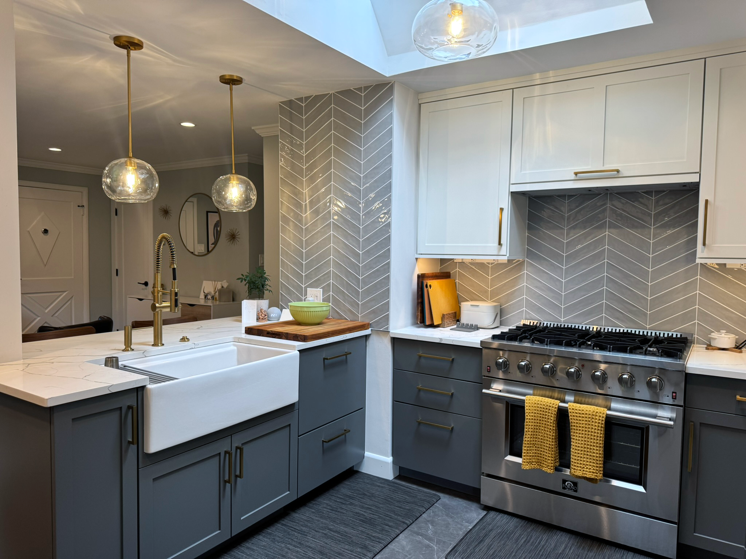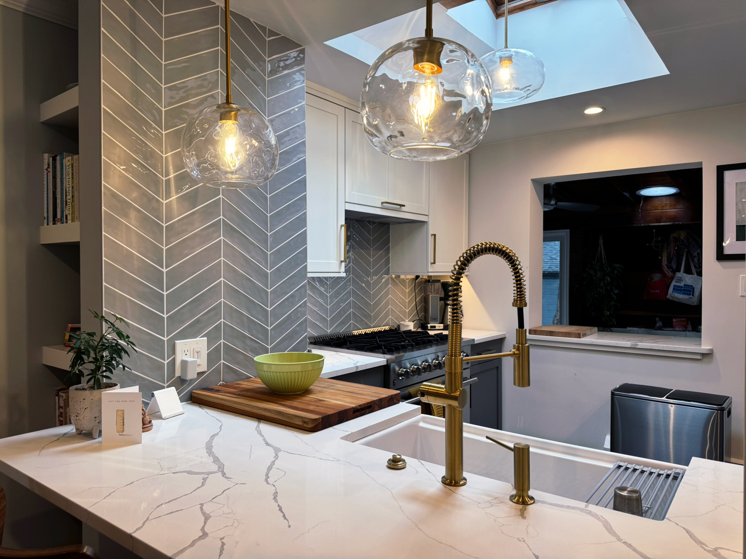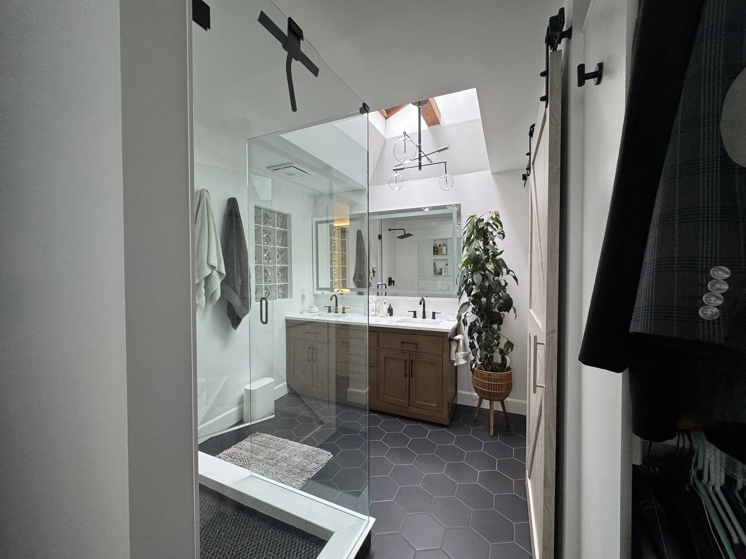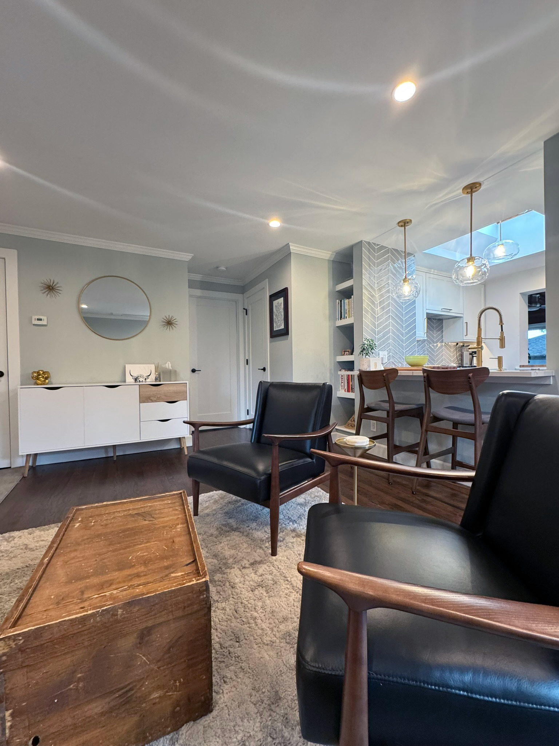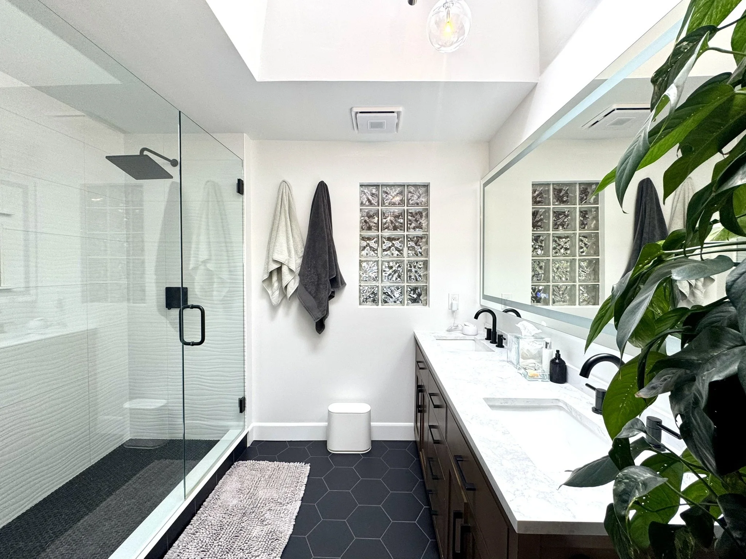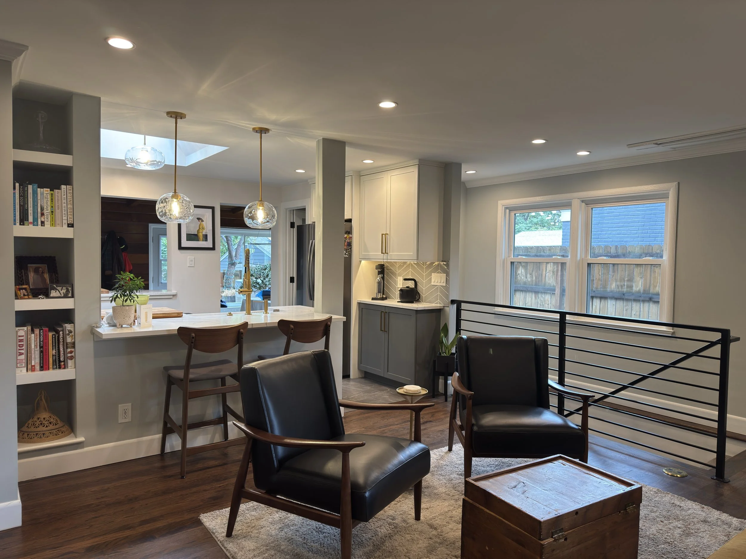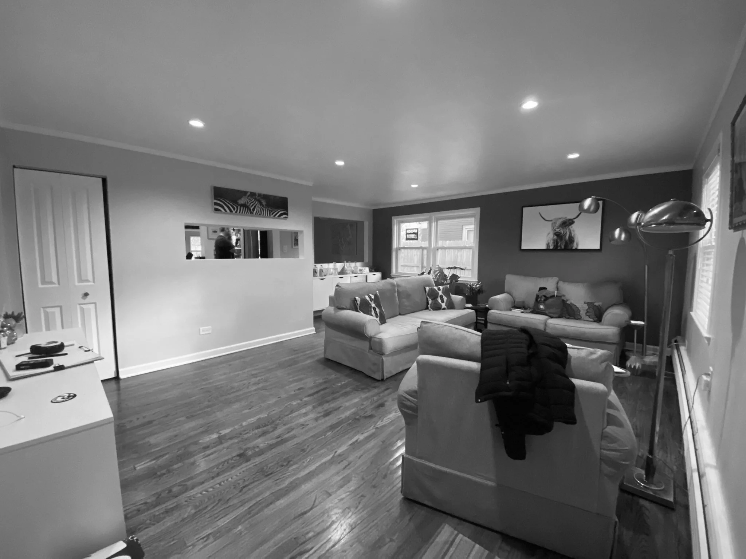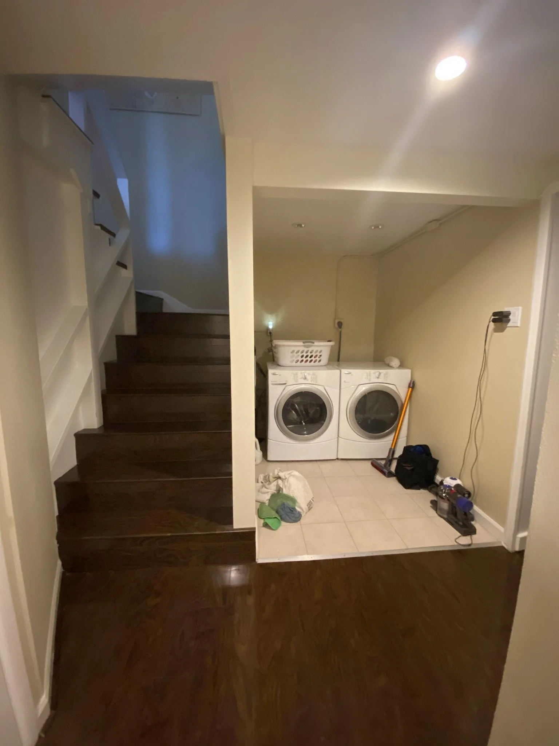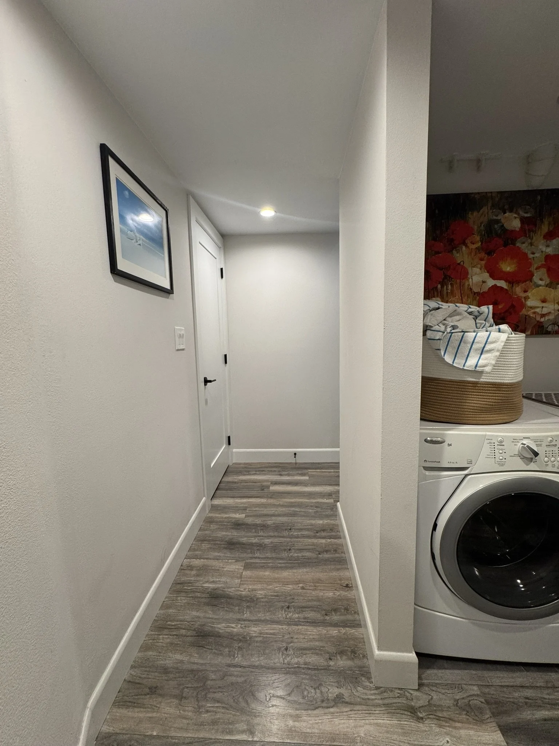Smart Simplicity
A32 | Project Summary
This interior-focused renovation enhances main-level livability through a thoughtfully expanded kitchen with a hidden walk-in pantry and a dual-function powder room. The redesigned second level transforms two existing bedrooms and a hall bath into a spacious main suite retreat with an updated primary bath and expanded closet space. Circulation is improved through a reconfigured stair and a refreshed basement layout featuring a more efficient laundry space. Overall, the design delivers high-impact functionality within the existing footprint, creating a more intuitive, elevated living experience.
Sunnyside, Denver
Hug Home Enterprises
1 Year
RENOVATIONSignature Design Process
-
- Site analysis
- Existing conditions
- Budgeting
- Code review
- Contractor interviews negotiation
-
- Basic design concept generation
- 1-2 Iterations on a theme design evolution
- Plan approval to move forward to construction documents
-
- Detailed drawings
- 1 Major edit allowed
- Finish selection
- Permit comments
-
- Minimum of 3-5 site visits during construction
- Ensure the follow-through of the original design intent
Architectural Services
Architectural Design & Planning
Consultant Coordination
Construction Documentation
Relocate Stair to Basement
Reimagine Main Level Living
Before Renovation & Staircase Relocation
Before Staircase Relocation
After Staircase Relocation
RENOVATIONCommon Questions
-
Item description


